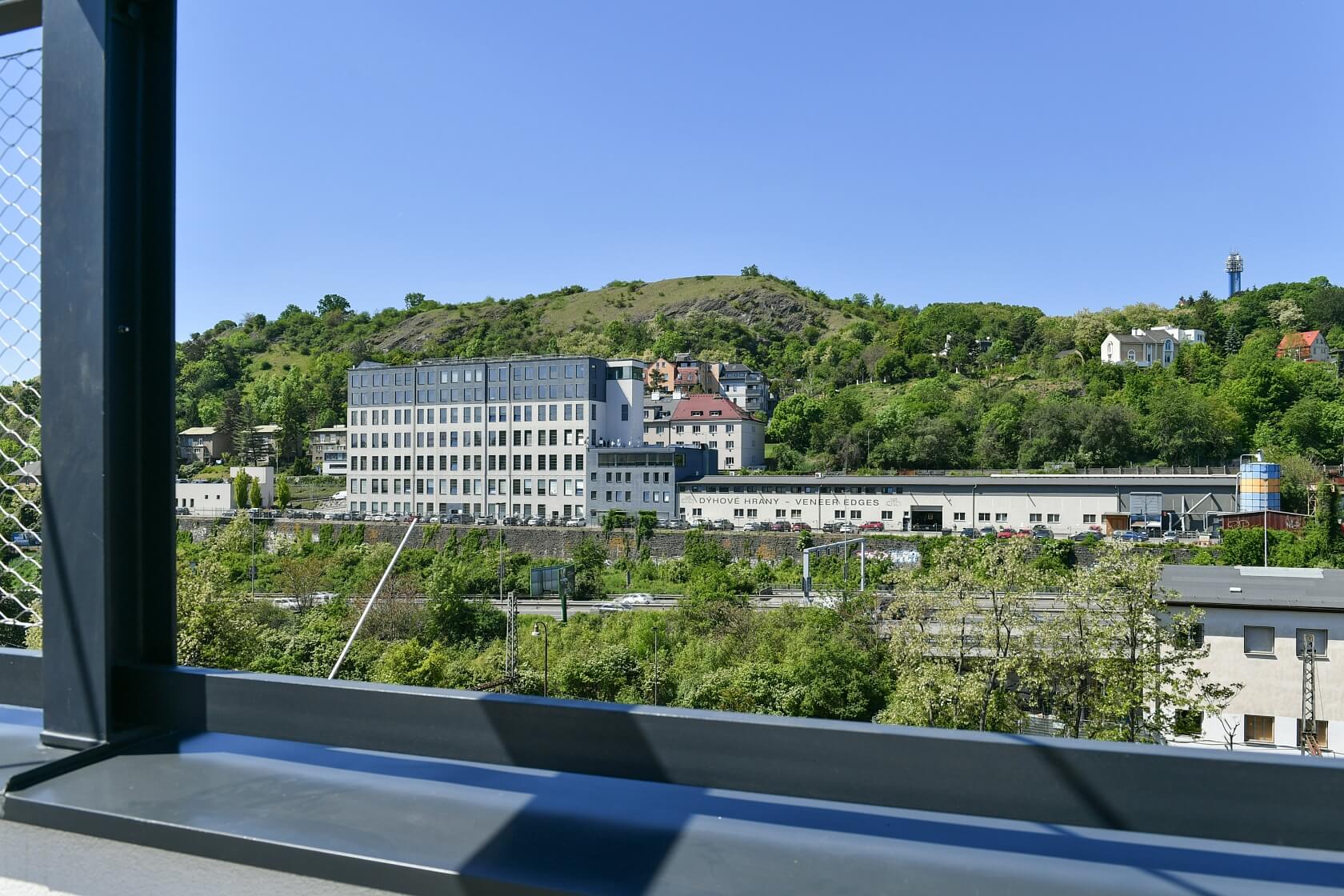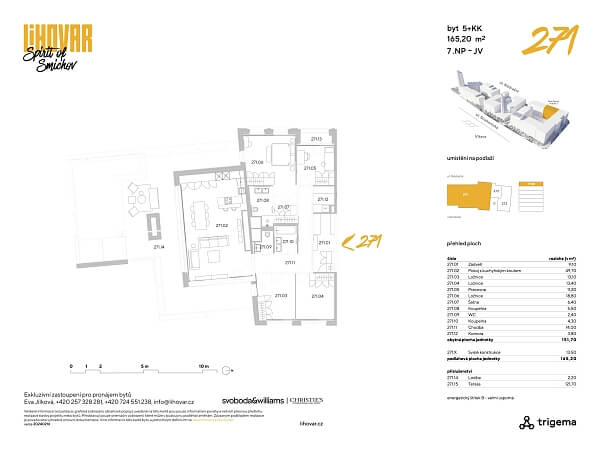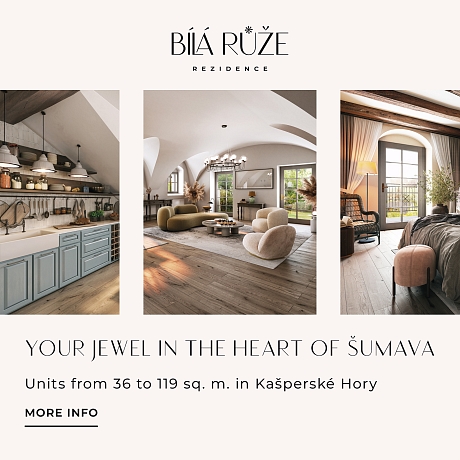-
Apartment Four-bedroom (5+kk), No.271
-
Prague 5, Smíchov, U Lihovaru
- Floor area
- 165 m²
- Terrace
- 122 m²
- Loggia
- 2 m²

















































