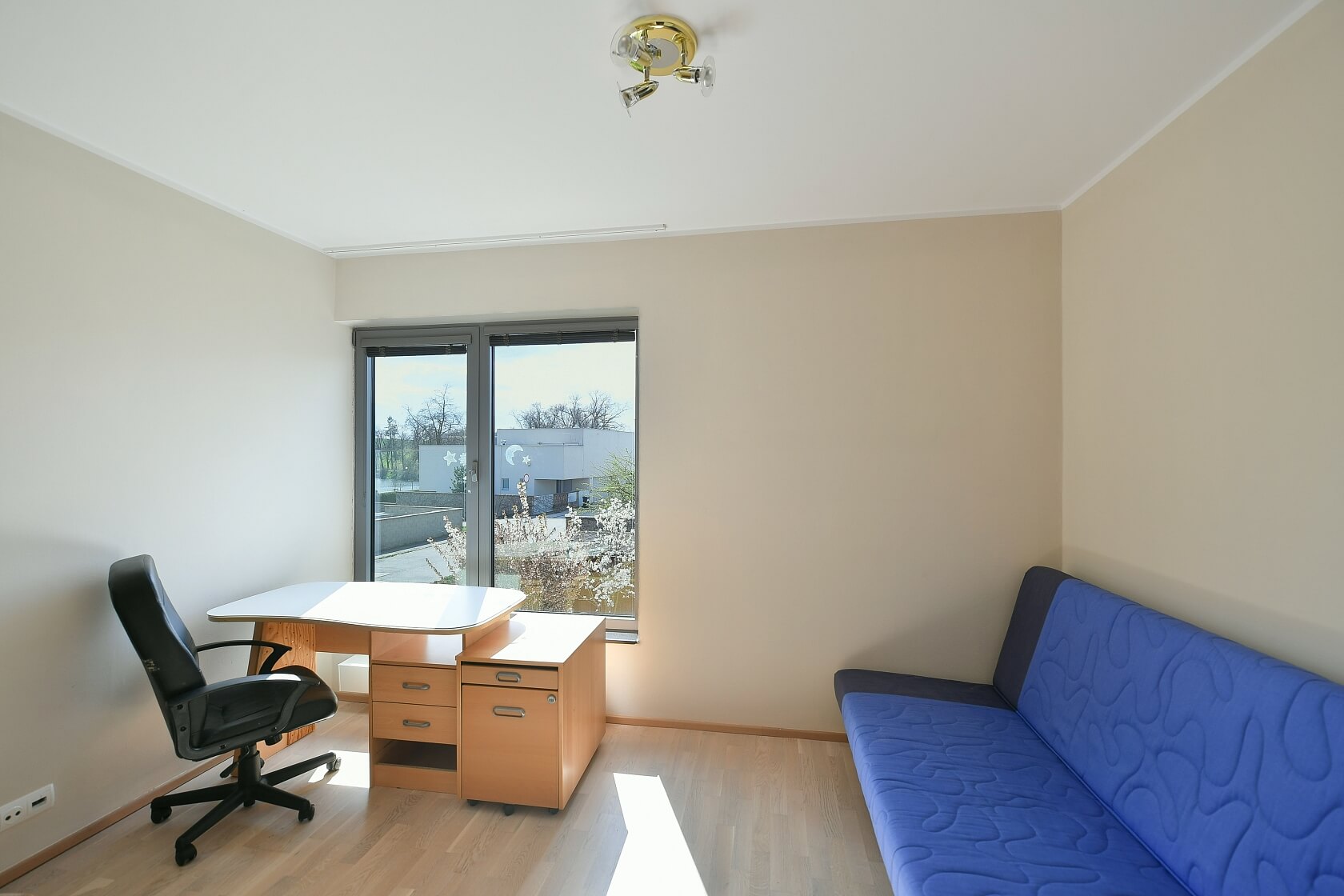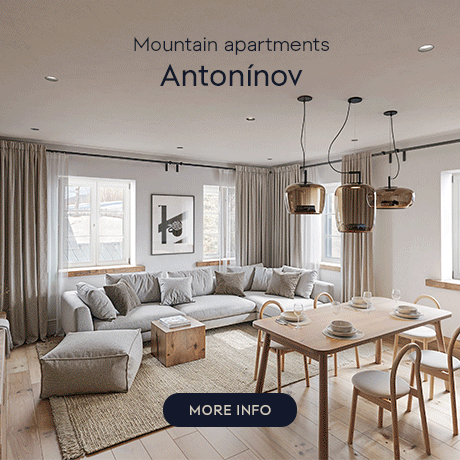-
House Three-bedroom (4+kk)
-
Kladno, Unhošť, Terasy V
- Total area
- 169 m²
- Plot
- 368 m²
- Garden
- 263 m²


















































