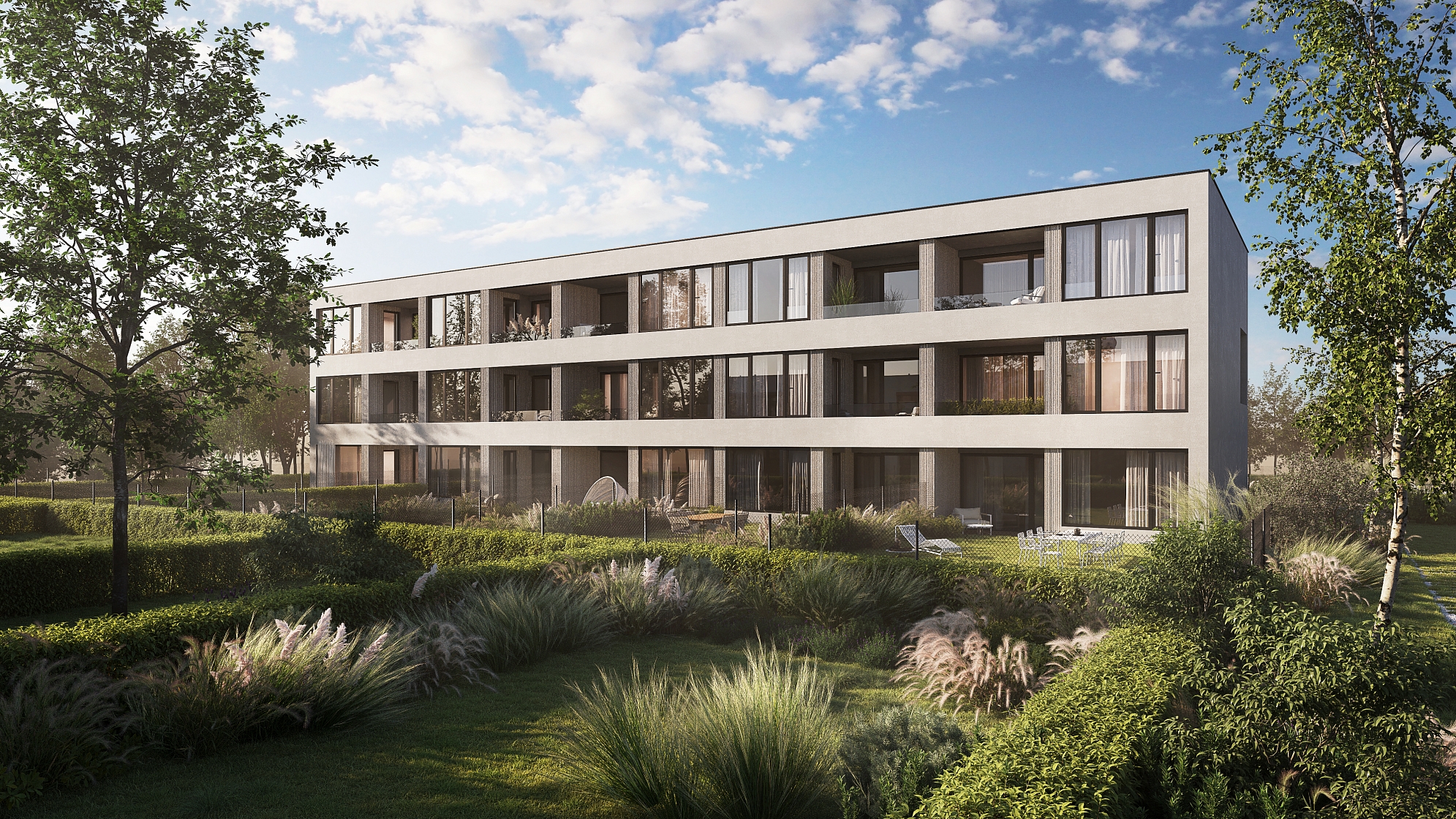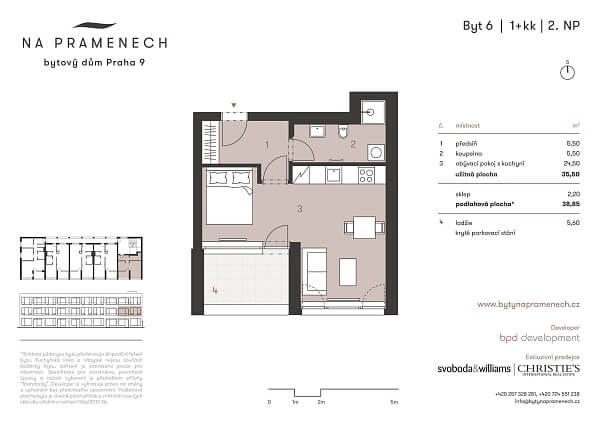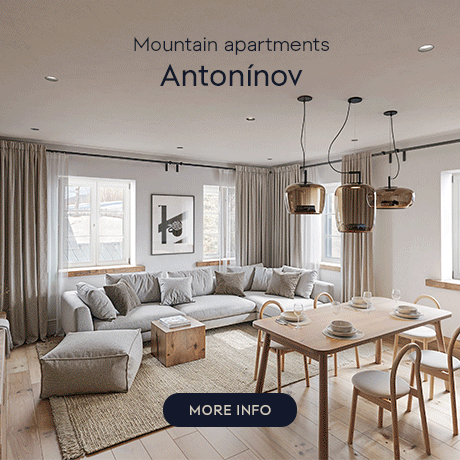-
Studio Apartment (1+kk), 1st floor, unit B06
-
Prague 9, Čakovice, Kurta Hubera
- Floor area
- 39 m²
- Loggia
- 6 m²


















