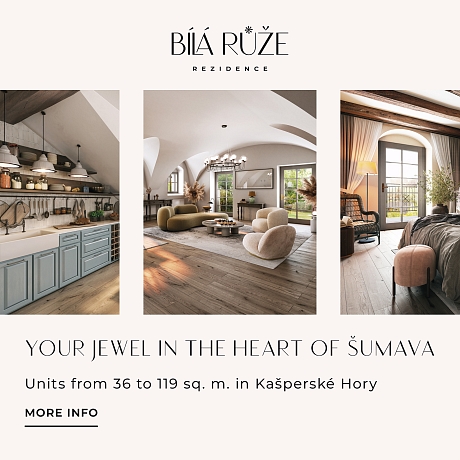-
Apartment Two-bedroom (3+1)
-
Karlovy Vary, Karlovy Vary, Foersterova
- € 289 652
- Floor area
- 112 m²


























