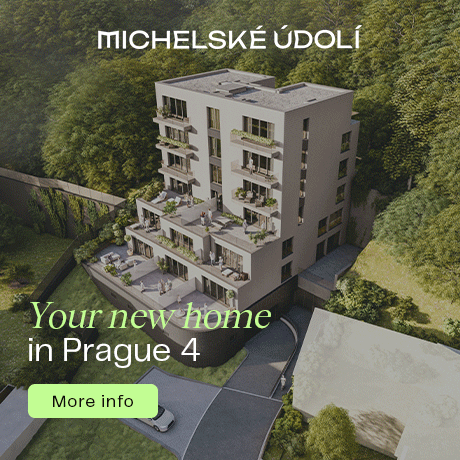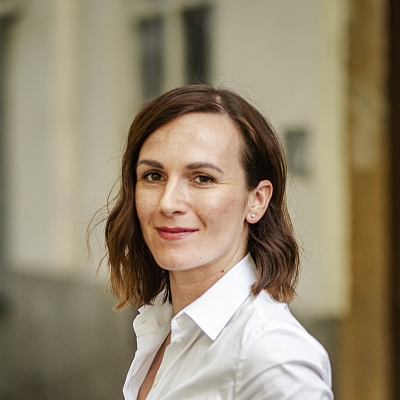-
Apartment Three-bedroom (4+kk)
-
Karlovy Vary, Otovice, K Panelárně
- € 338 848
- Floor area
- 120 m²
- Garden
- 150 m²


































