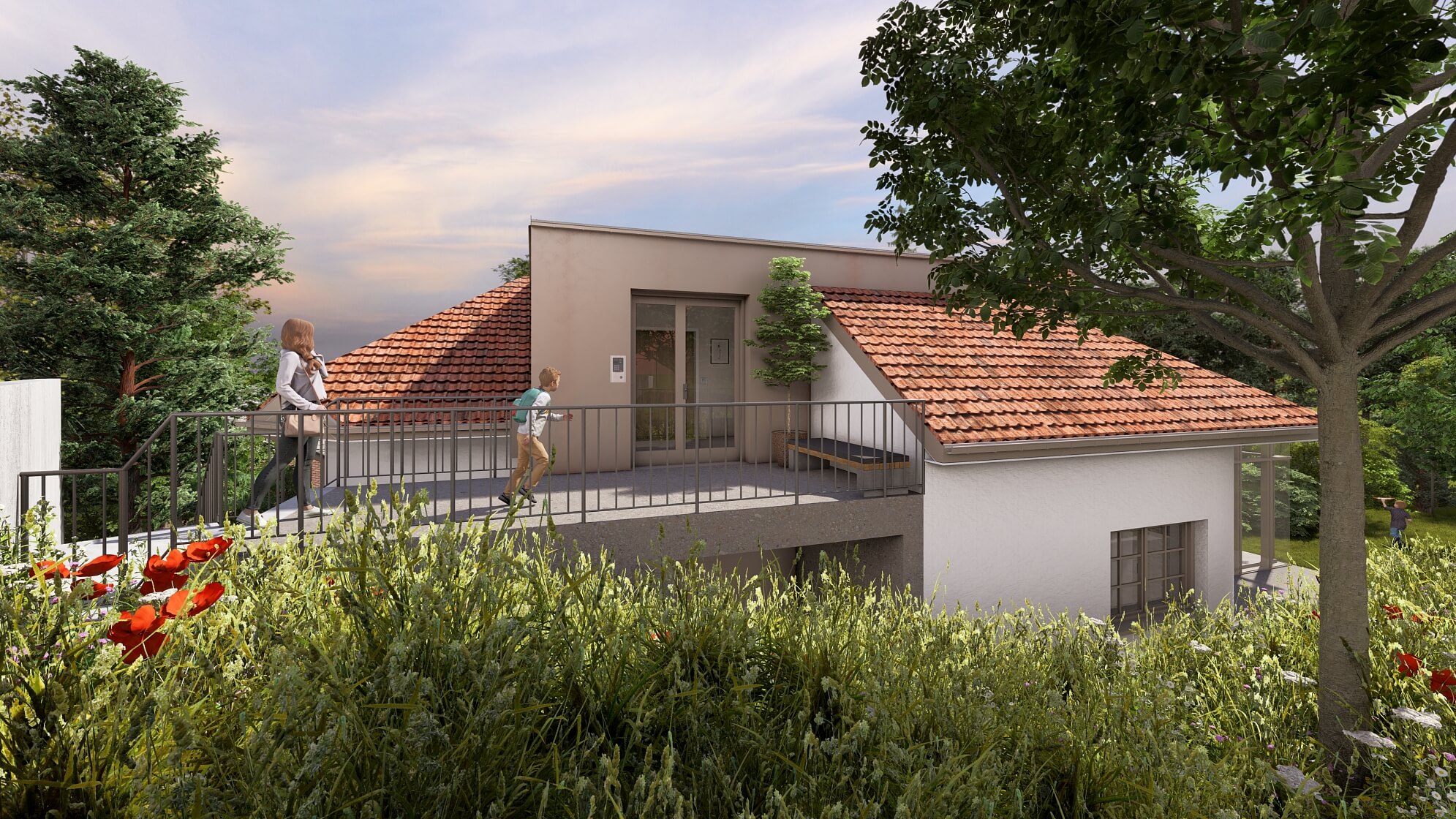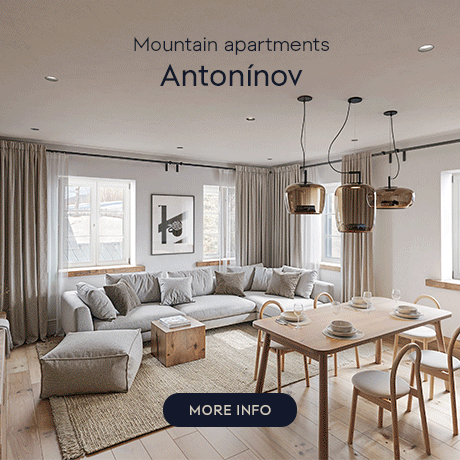-
Apartment Three-bedroom (4+kk)
-
Prague 10, Záběhlice, Před Skalkami I
- € 857 200
- Floor area
- 132 m²
- Terrace
- 24 m²
- Balcony
- 9 m²










