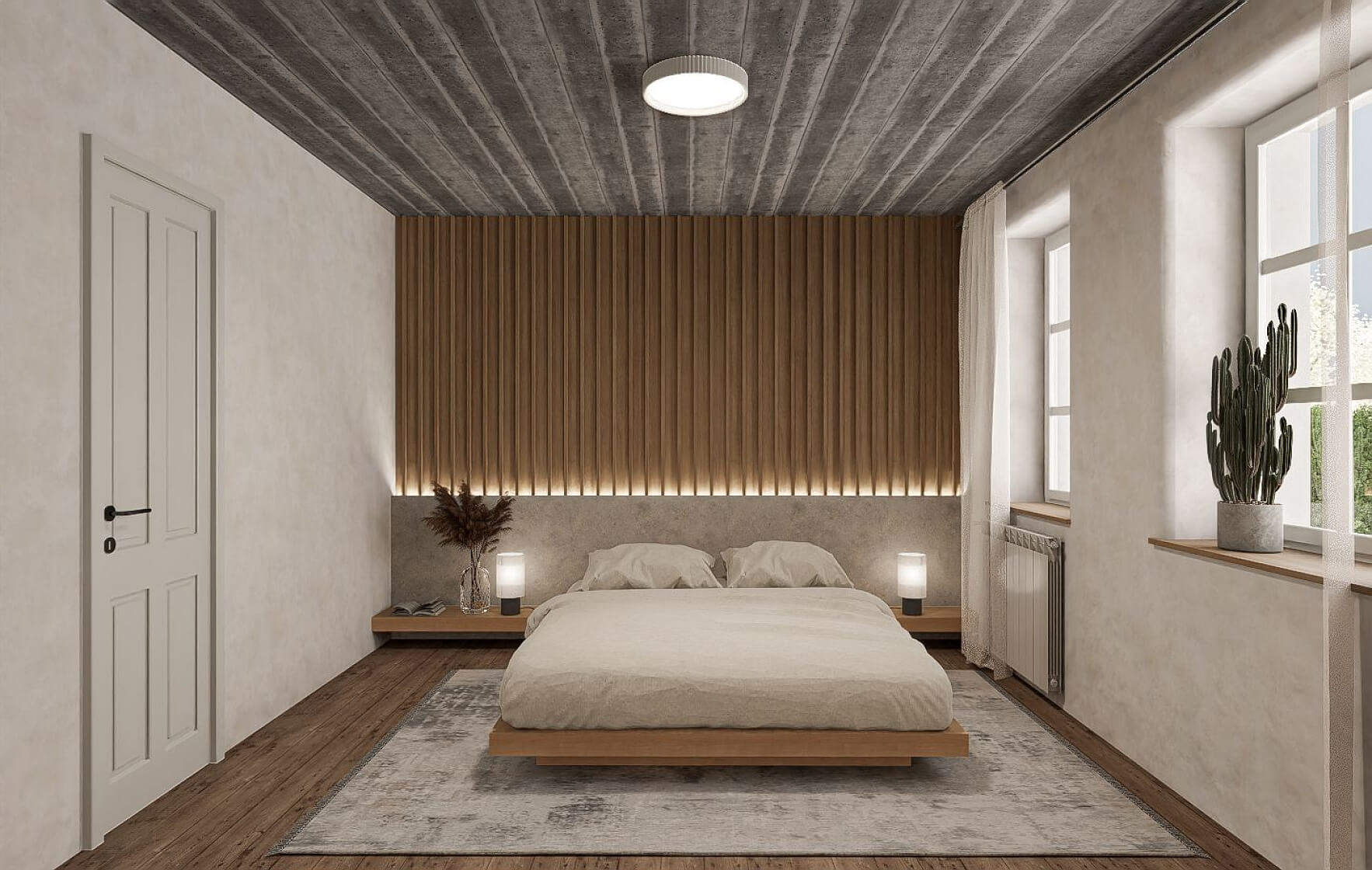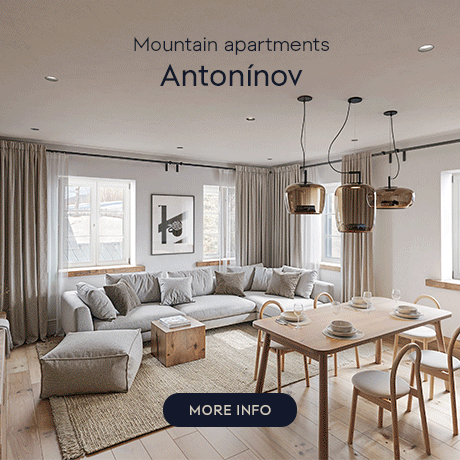-
Two-bedroom unit E (3+kk), ground floor
-
Jablonec nad Nisou, Bedřichov
- € 480 054
- Floor area
- 74 m²
- Terrace
- 11 m²
- Garden
- 211 m²




















