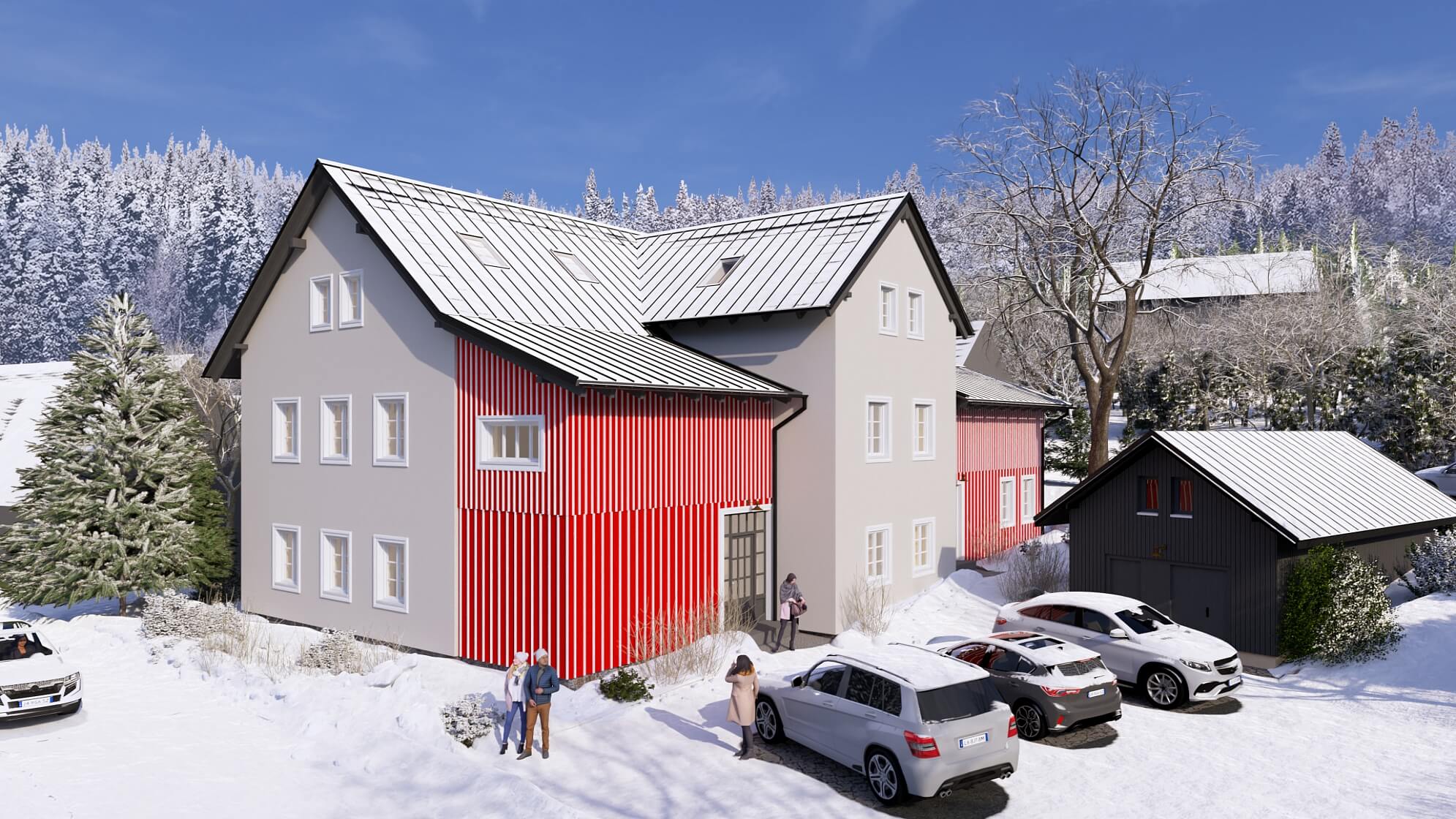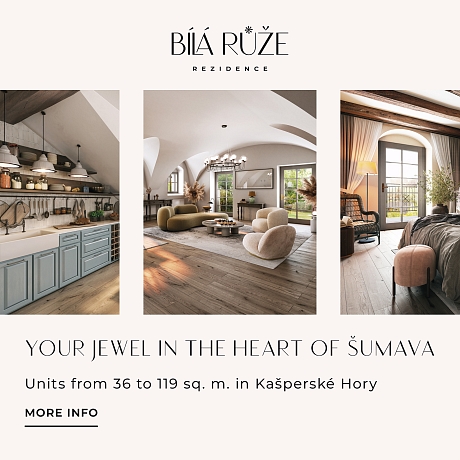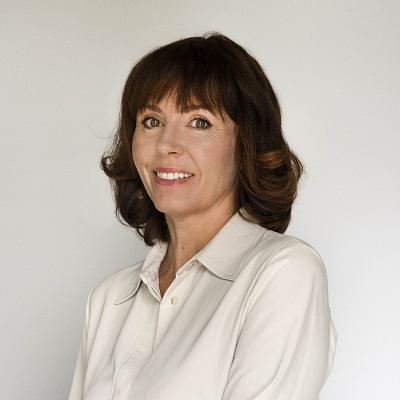-
Studio unit (1+kk), 2nd floor, No. 6
-
Jablonec nad Nisou, Josefův Důl
- € 222 400
- Floor area
- 41 m²














