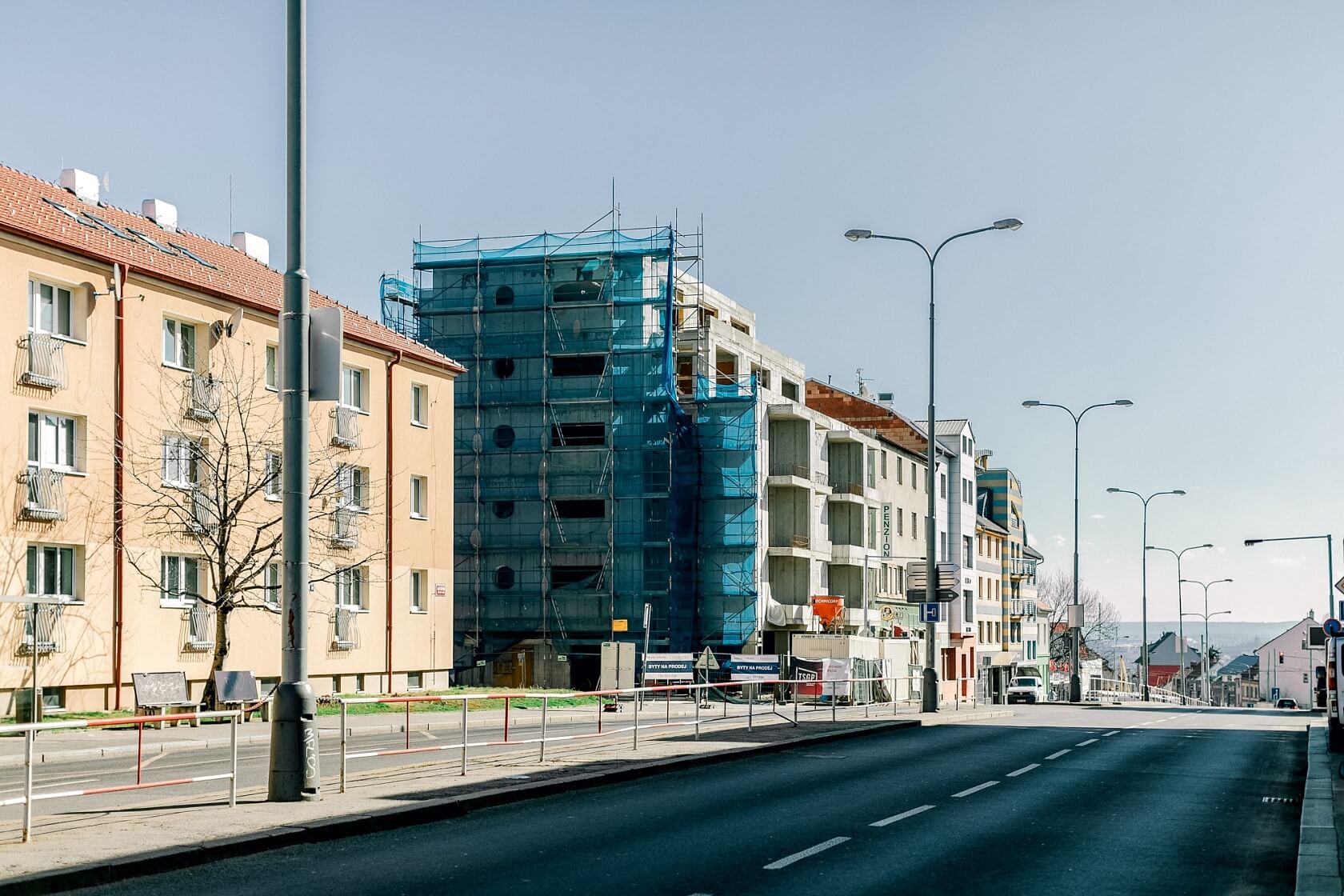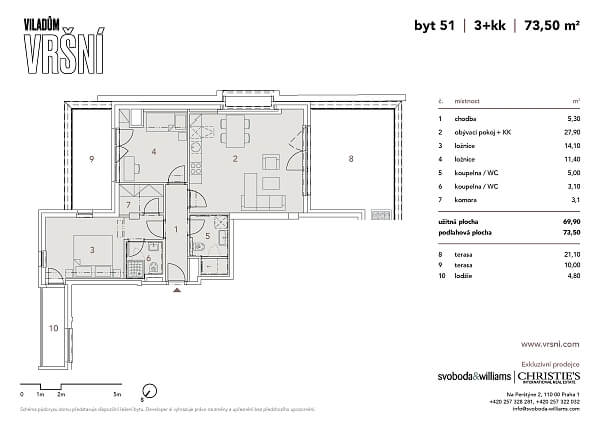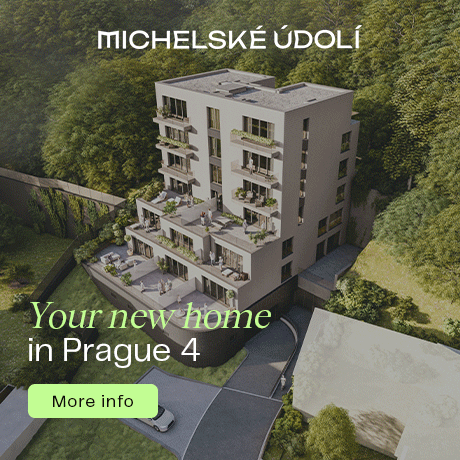-
Two-bedroom Apartment (3 + kk), 4th floor, No.51
-
Prague 8, Kobylisy, Vršní
- Floor area
- 74 m²
- Terrace
- 31 m²
- Loggia
- 5 m²


























