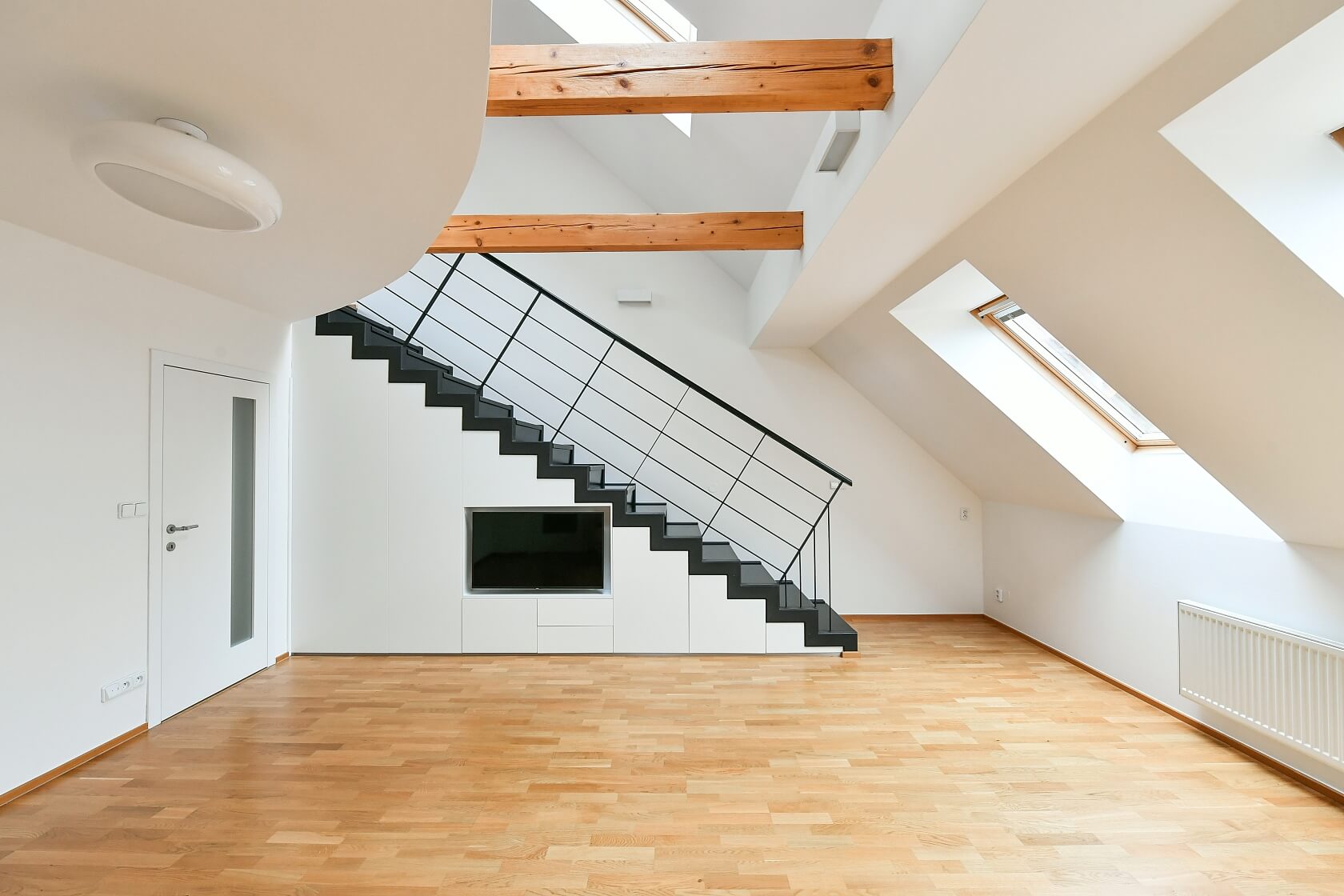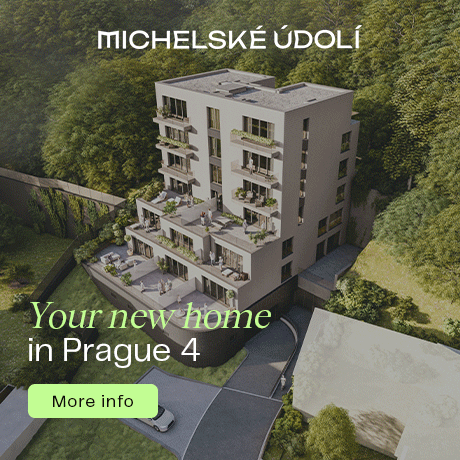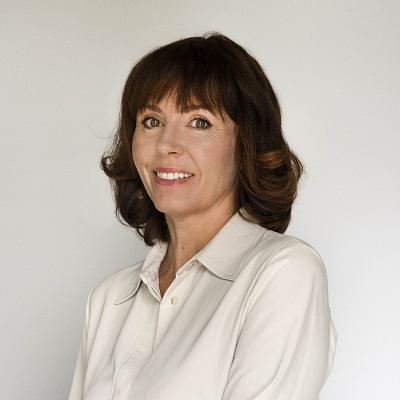-
Apartment Two-bedroom (3+1)
-
Prague 6, Suchdol, Brandejsovo náměstí
- Floor area
- 117 m²
- Terrace
- 10 m²























