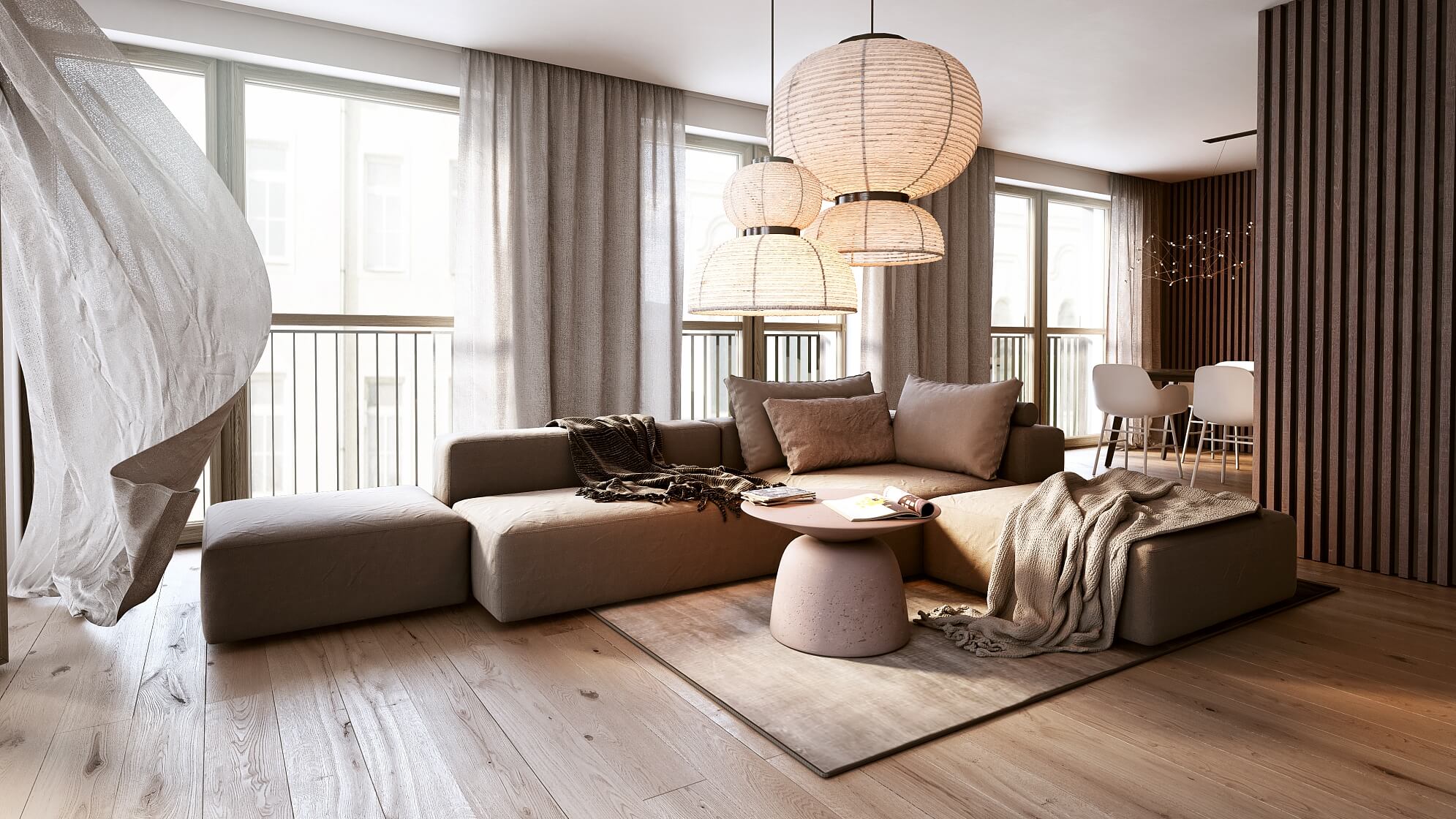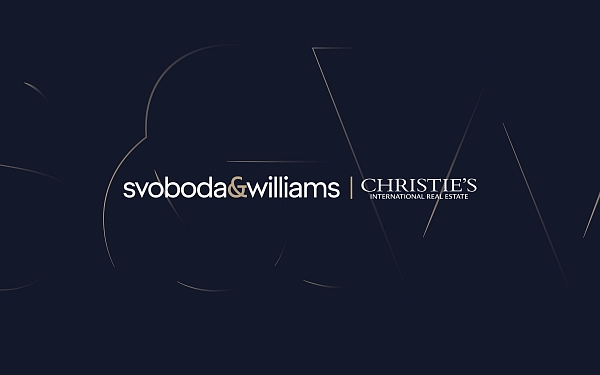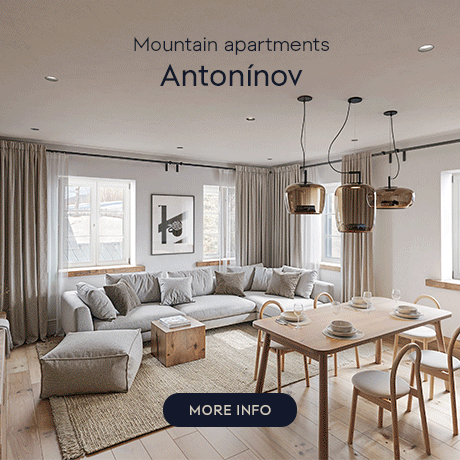-
Studio apartment (1+kk), 3rd floor, 4.D.04
-
Ostrava-město, Moravská Ostrava, Masarykovo náměstí
- Floor area
- 32 m²














