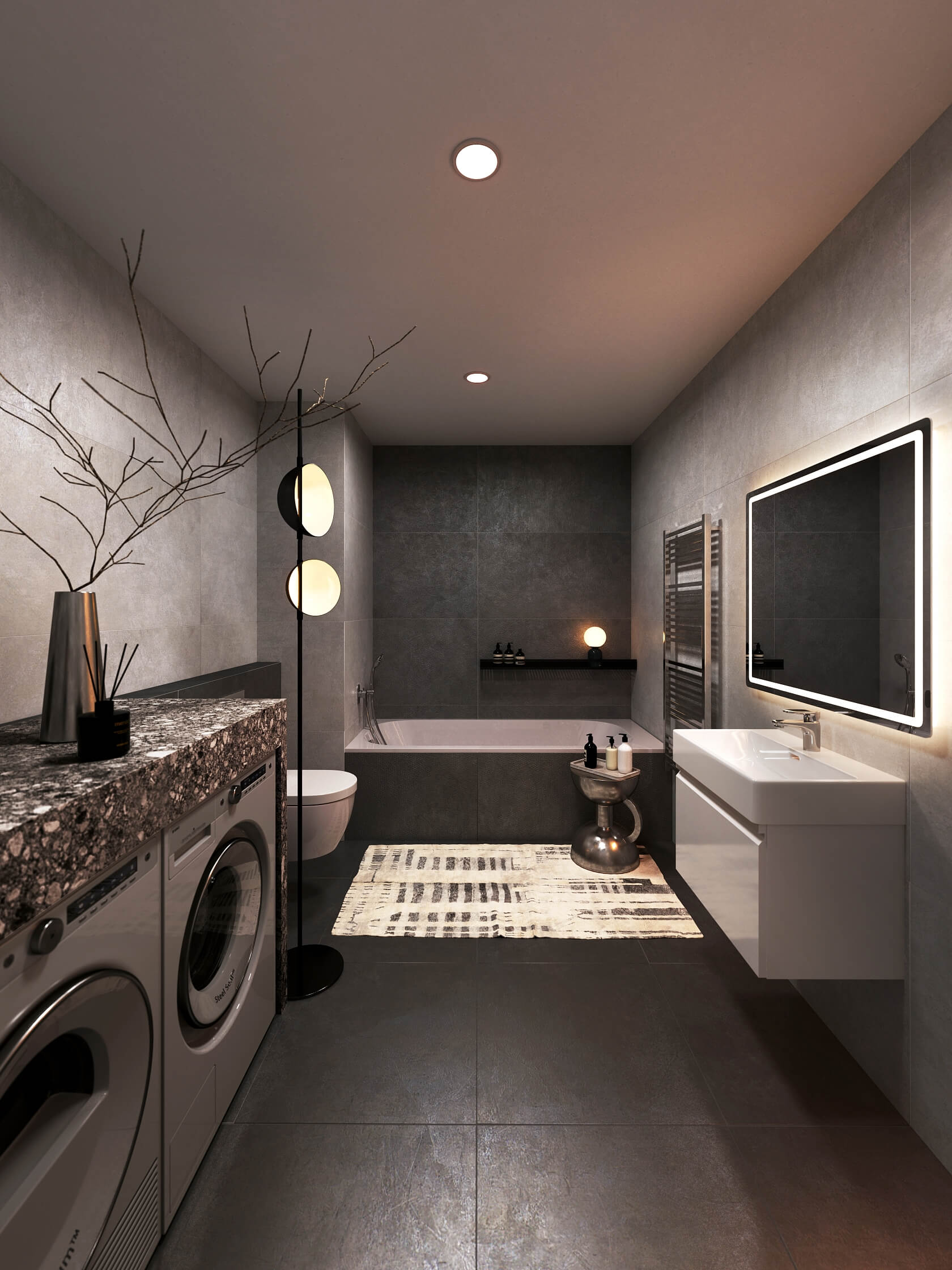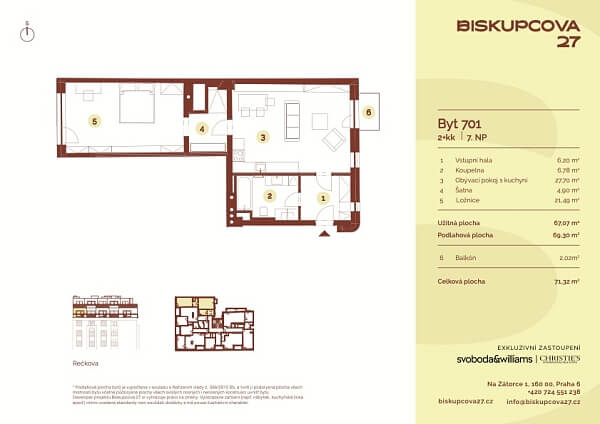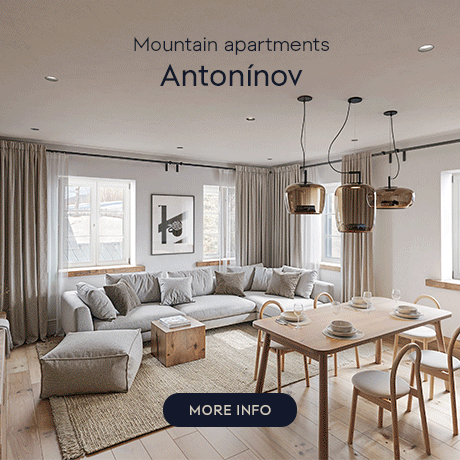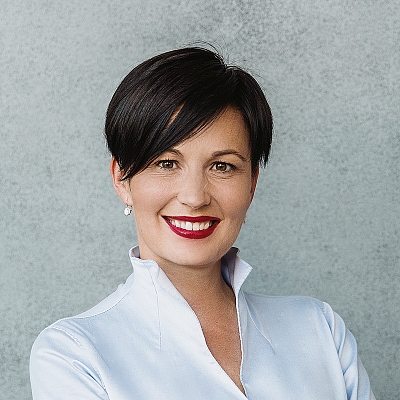-
One-bedroom Apartment (2+kk), 6th floor, unit 701
-
Prague 3, Žižkov, Biskupcova
- € 465 301
- Floor area
- 69 m²
- Balcony
- 2 m²
















