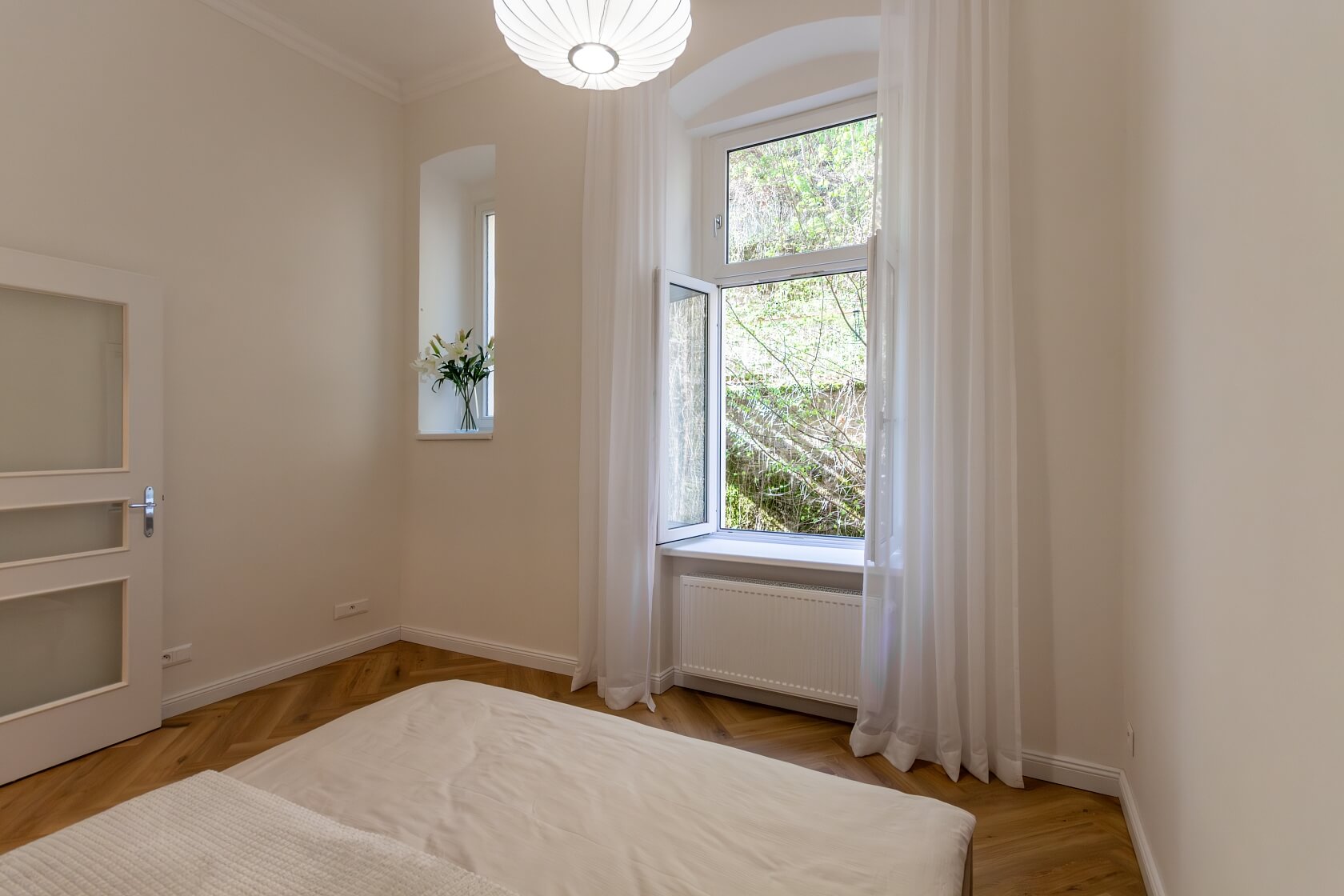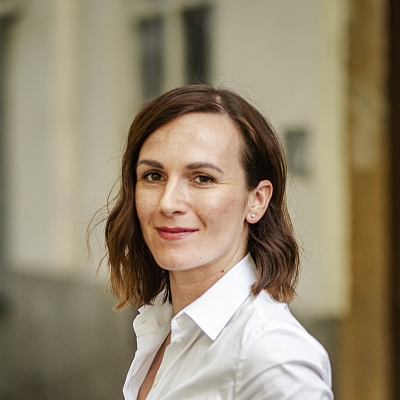-
Apartment Two-bedroom (3+kk)
-
Karlovy Vary, Karlovy Vary, Sadová
- € 433 486
- Building services CZK 1 800 monthly
- Floor area
- 75 m²
- Balcony
- 3 m²





























