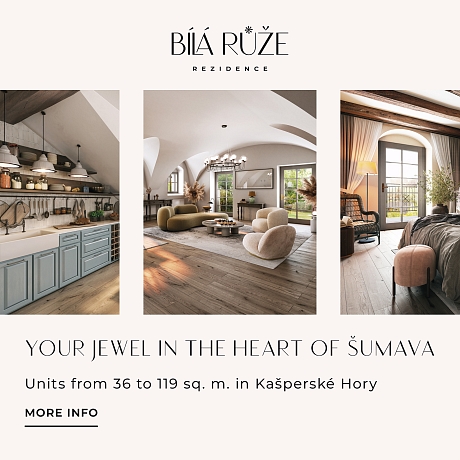-
Apartment One-bedroom (2+kk)
-
Praha 4, Modřany, Československého exilu
- € 315 935
- Floor area
- 51 m²
- Garden
- 25 m²



























