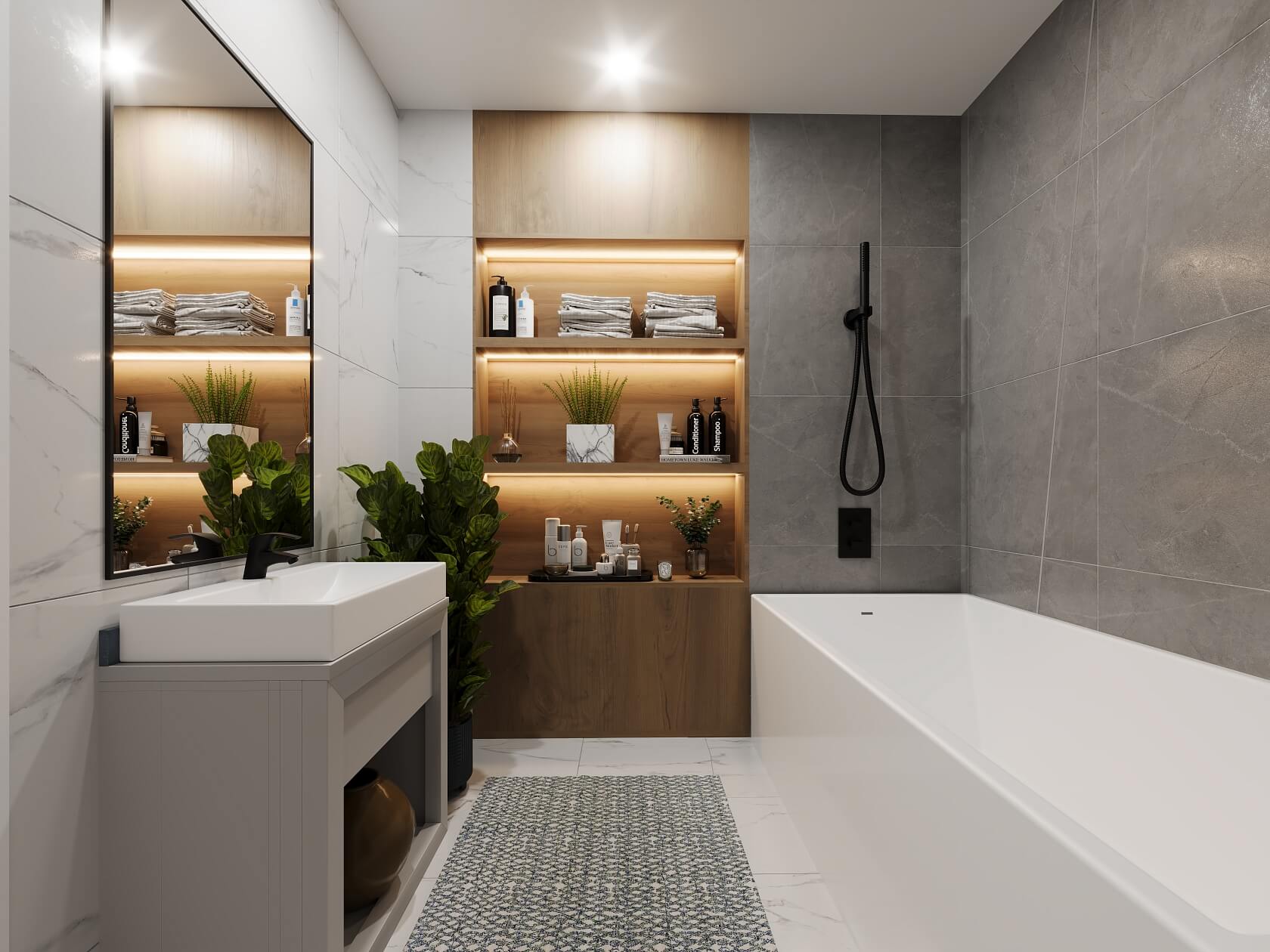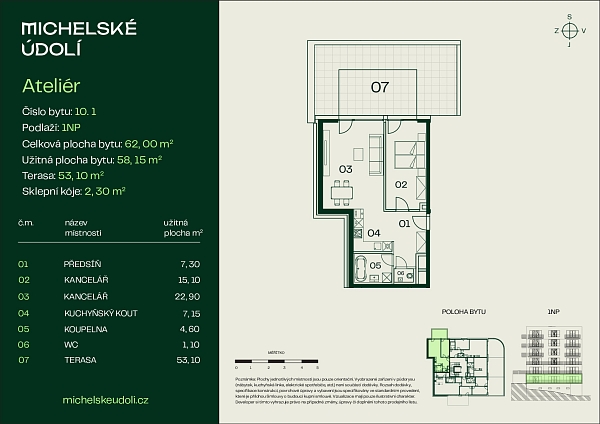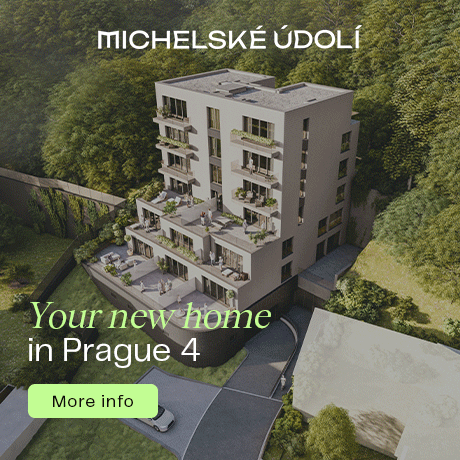-
Semi-residential unit (2+kk), ground floor, No. 10.1
-
Prague 4, Michle, U Michelského mlýna
- € 408 232
- Floor area
- 62 m²
- Terrace
- 53 m²


















