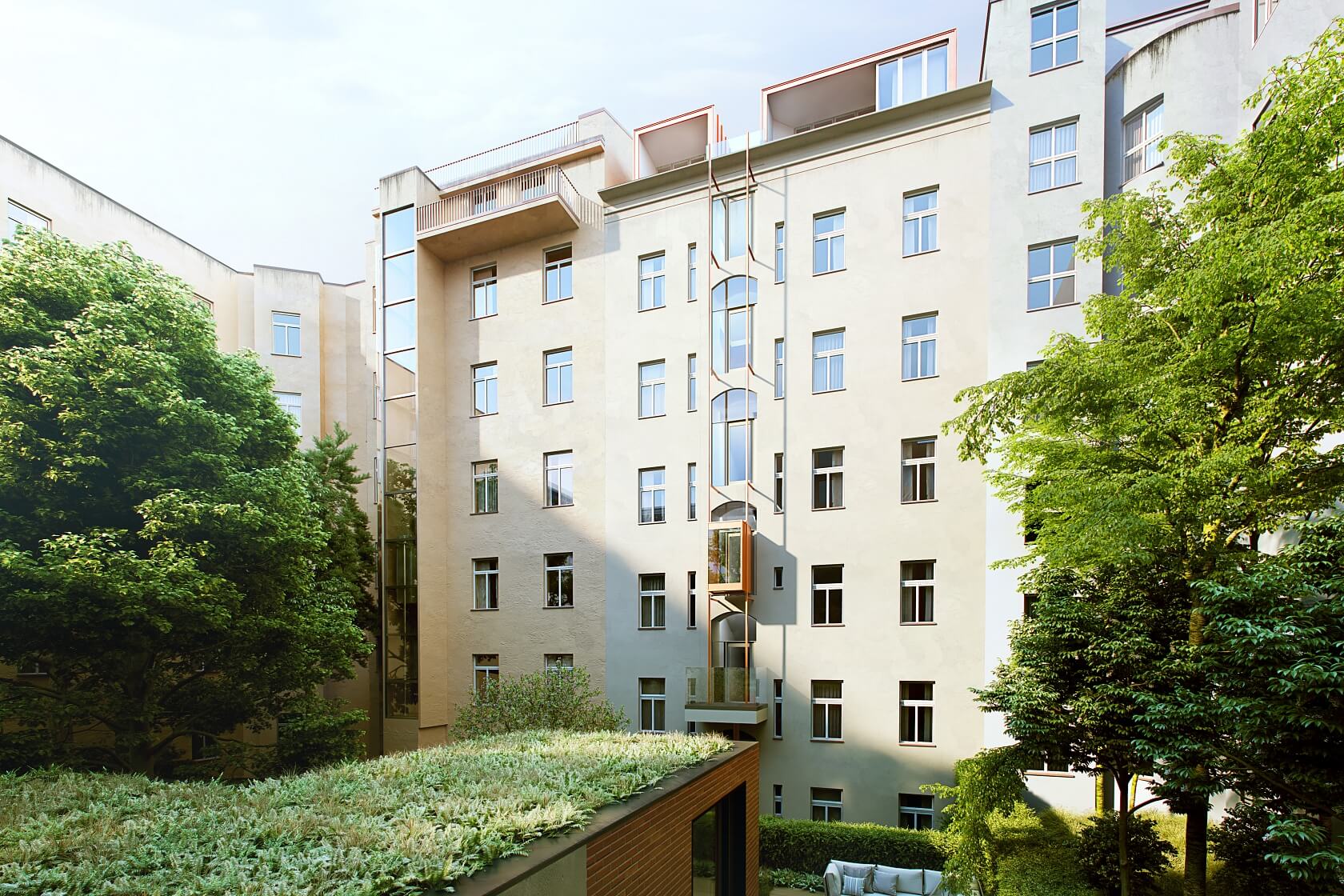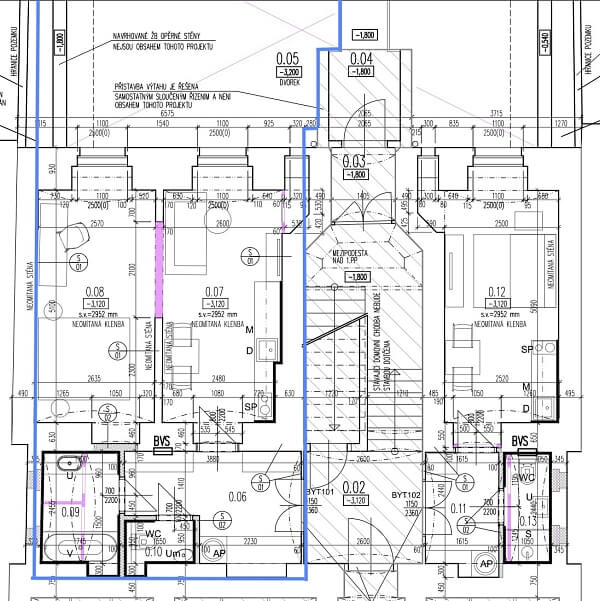-
1-bedroom Apartment, Underground Floor, No. 101
-
Prague 10, Vršovice, Orelská
- Floor area
- 49 m²
- Terrace
- 23 m²
























