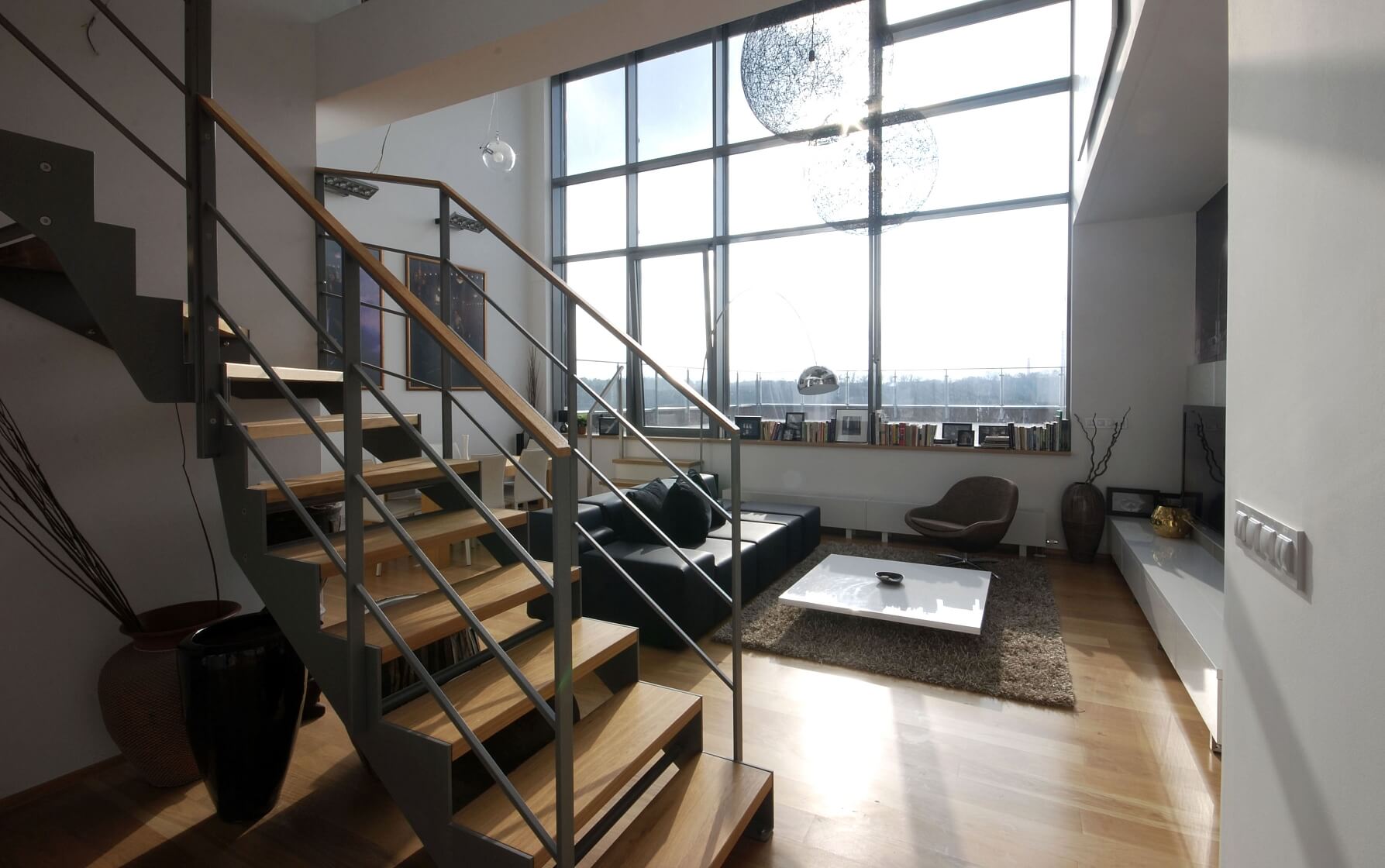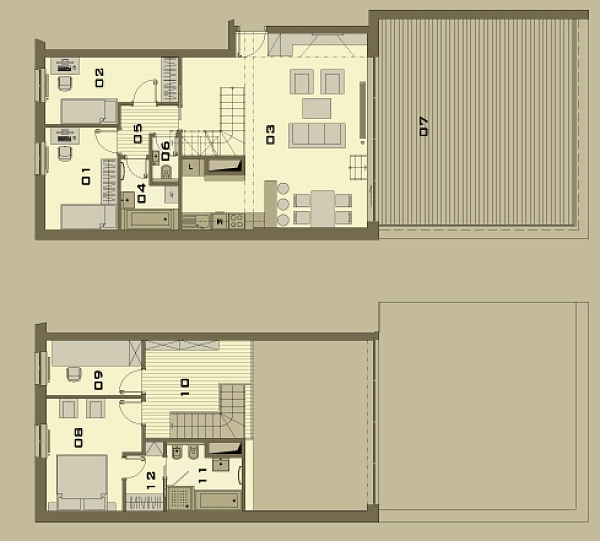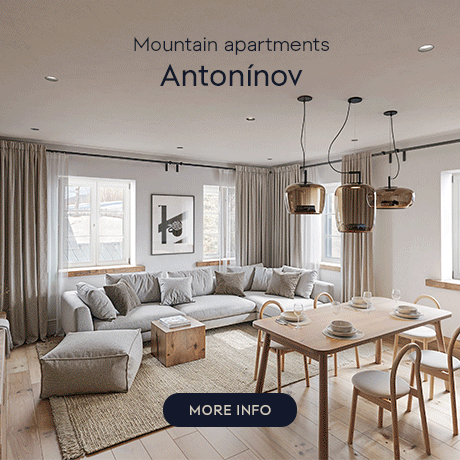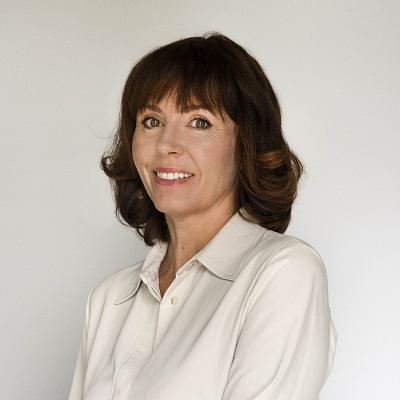Sale
-
Apartment Three-bedroom (4+kk)
-
Prague 9, Hrdlořezy, Mezitraťová
Sold
- Floor area
- 107 m²
- Terrace
- 51 m²












