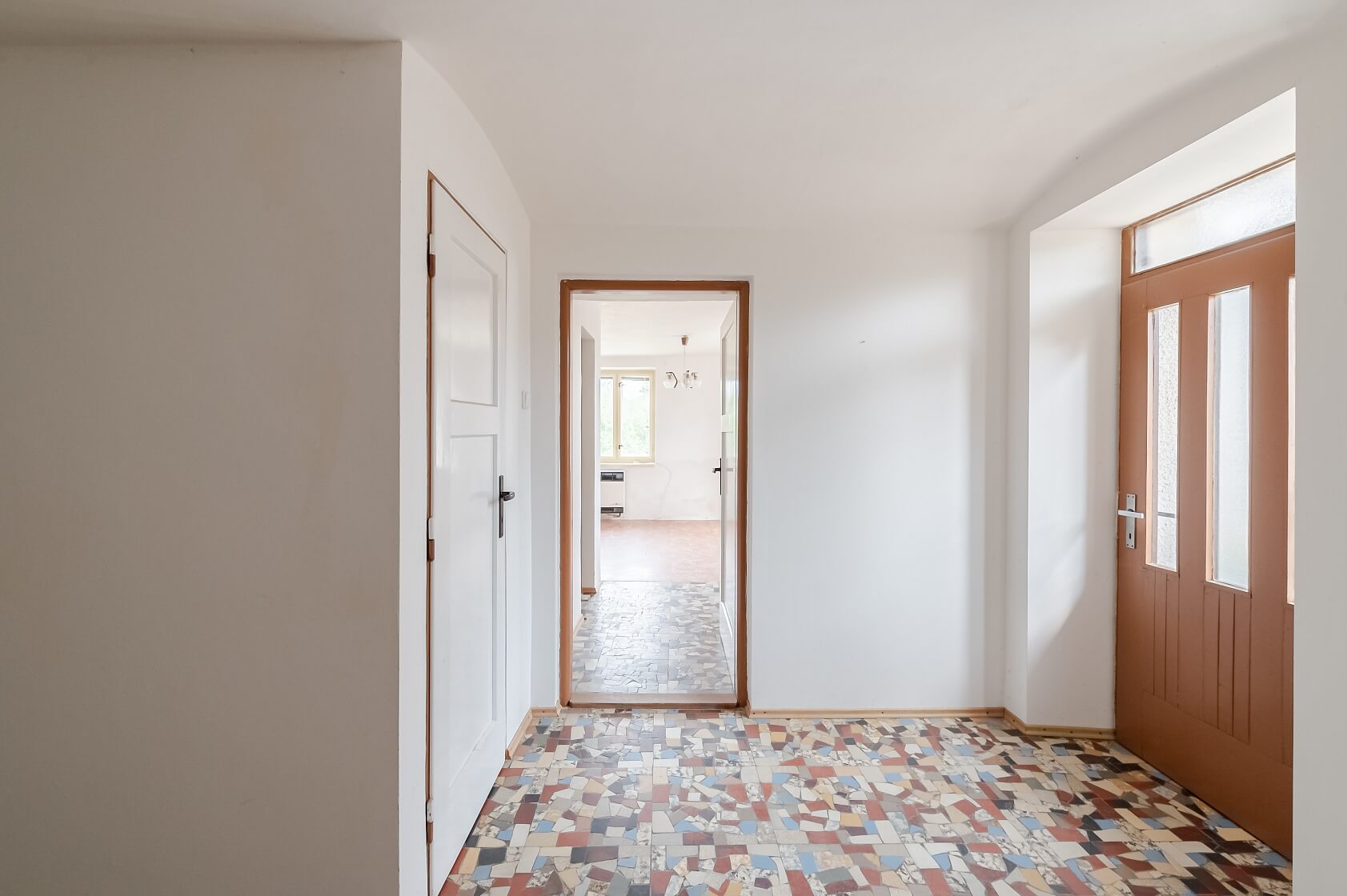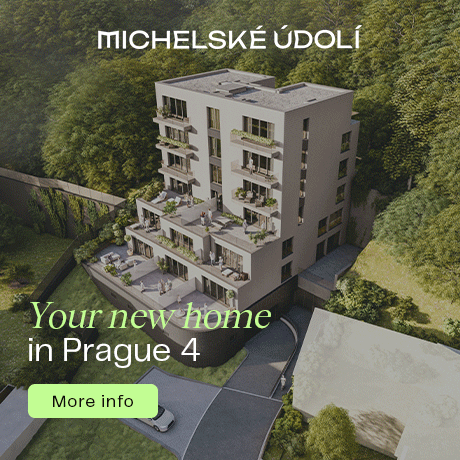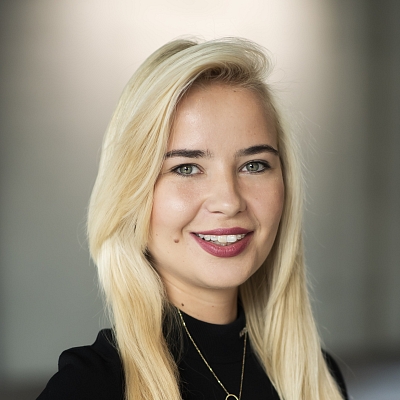-
House Three-bedroom (4+1)
-
Pardubice, Urbanice
- € 180 216
- Total area
- 342 m²
- Plot
- 1 598 m²
- Garden
- 1 122 m²























