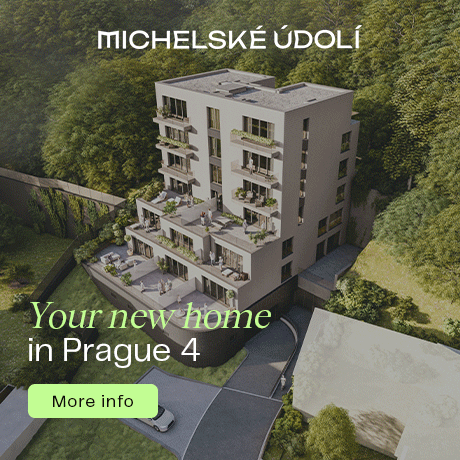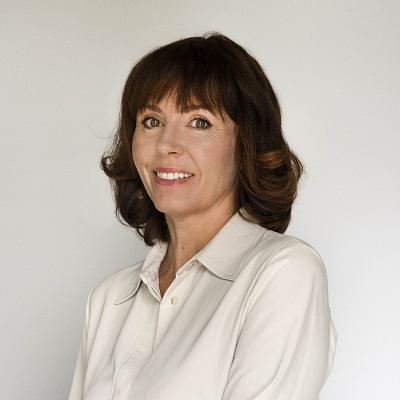-
House Four-bedroom (5+1)
-
Teplice, Bořislav
- € 633 845
- Total area
- 252 m²
- Plot
- 2 562 m²
- Terrace
- 19 m²

















































