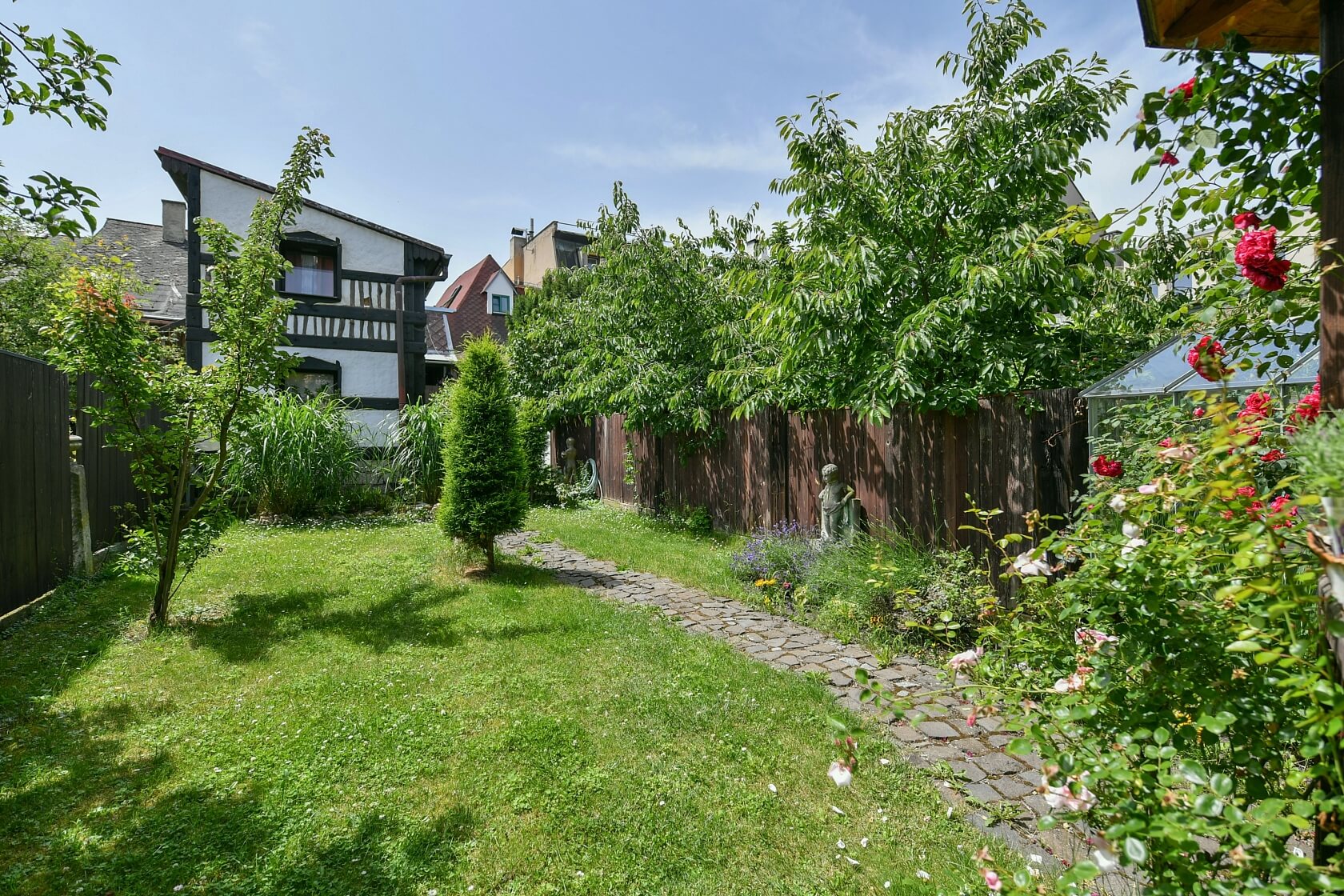-
House Four-bedroom (5+kk)
-
Mladá Boleslav, Bělá pod Bezdězem, Masarykovo náměstí
- Total area
- 332 m²
- Plot
- 363 m²
- Garden
- 158 m²

































