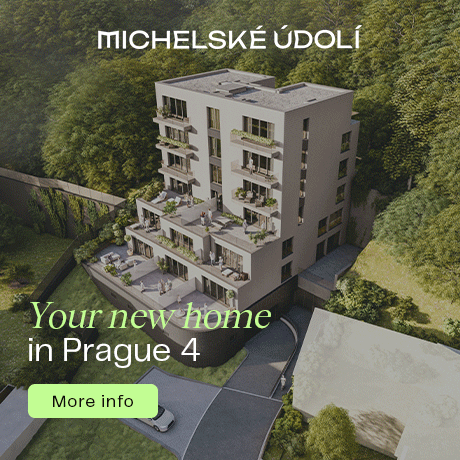-
House Four-bedroom (5+1)
-
Bratislava III, Bratislava, Stupavská
- € 770 000
- Total area
- 422 m²
- Plot
- 656 m²



















































