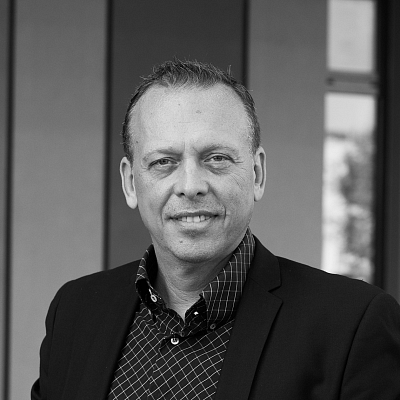-
House Three-bedroom (4+kk)
-
Ivanka pri Dunaji
- € 490 000
- Building services EUR 140 monthly
- Usable area
- 132 m²
- Plot
- 438 m²
- Terrace
- 32 m²


































