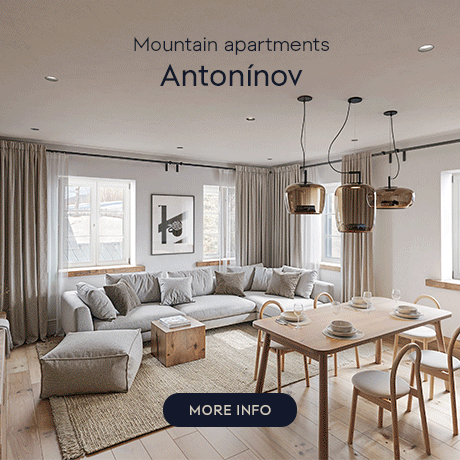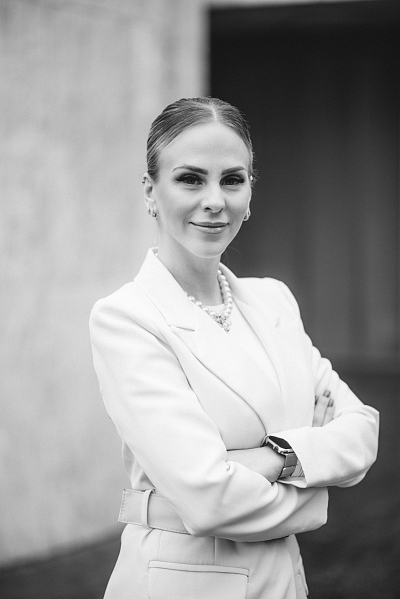-
House Three-bedroom (4+kk)
-
Miloslavov, Senec
- € 249 900
- Total area
- 117 m²
- Terrace
- 13 m²
- Garden
- 250 m²

































