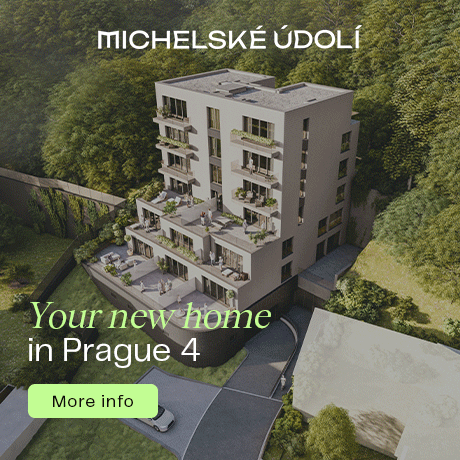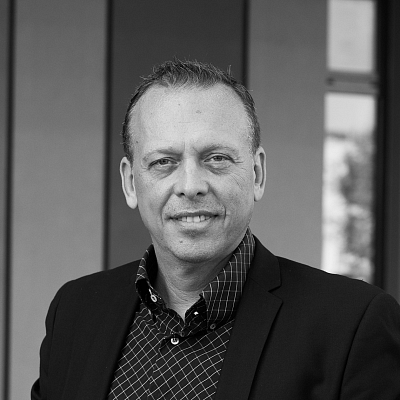-
New premium log cabin in Kopanice
-
Bošáca, Nové Mesto nad Váhom
- Price upon request
- Total area
- 165 m²
- Plot
- 2 682 m²
- Terrace
- 33 m²































