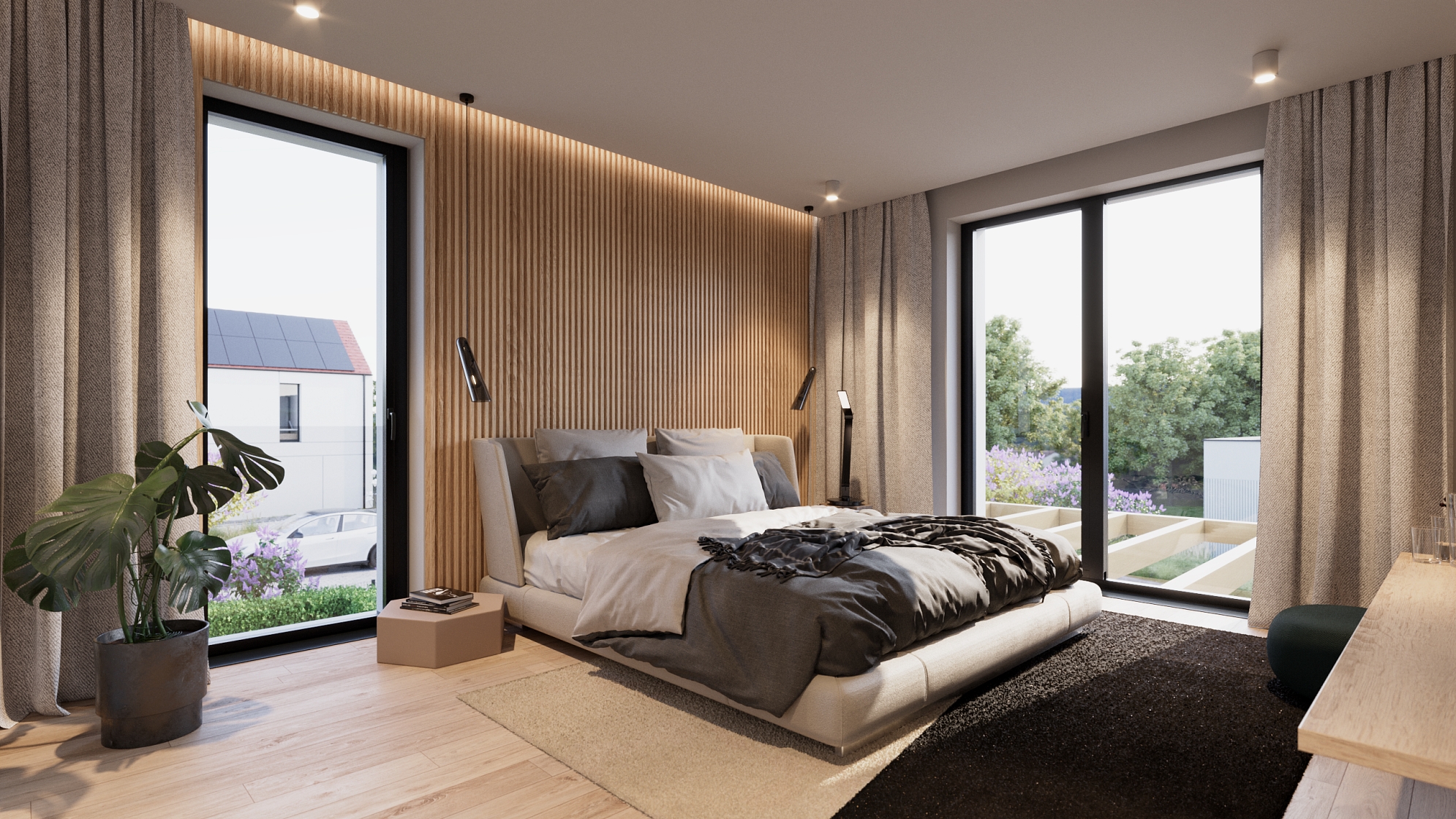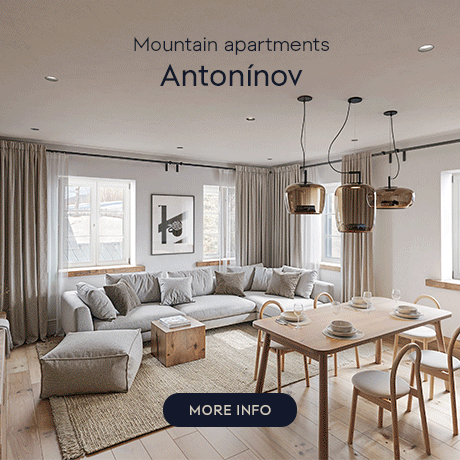-
3-bedroom house (4+kk), C.4.2
-
Praha-východ, Sluštice
- € 526 127
- Total area
- 136 m²
- Plot
- 430 m²
- Terrace
- 17 m²



























