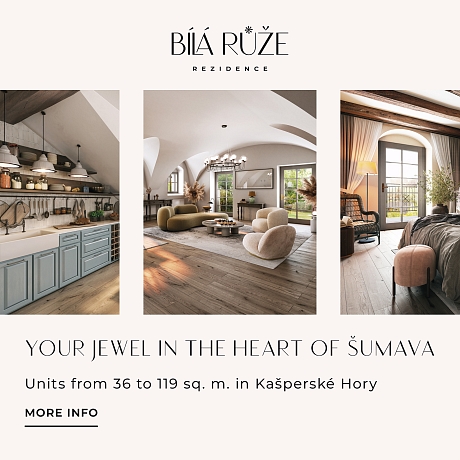-
House Three-bedroom (4+kk)
-
Frýdek-Místek, Třinec
- € 494 064
- Building services CZK 1 940 monthly
- Total area
- 203 m²
- Plot
- 5 179 m²
- Terrace
- 35 m²





































