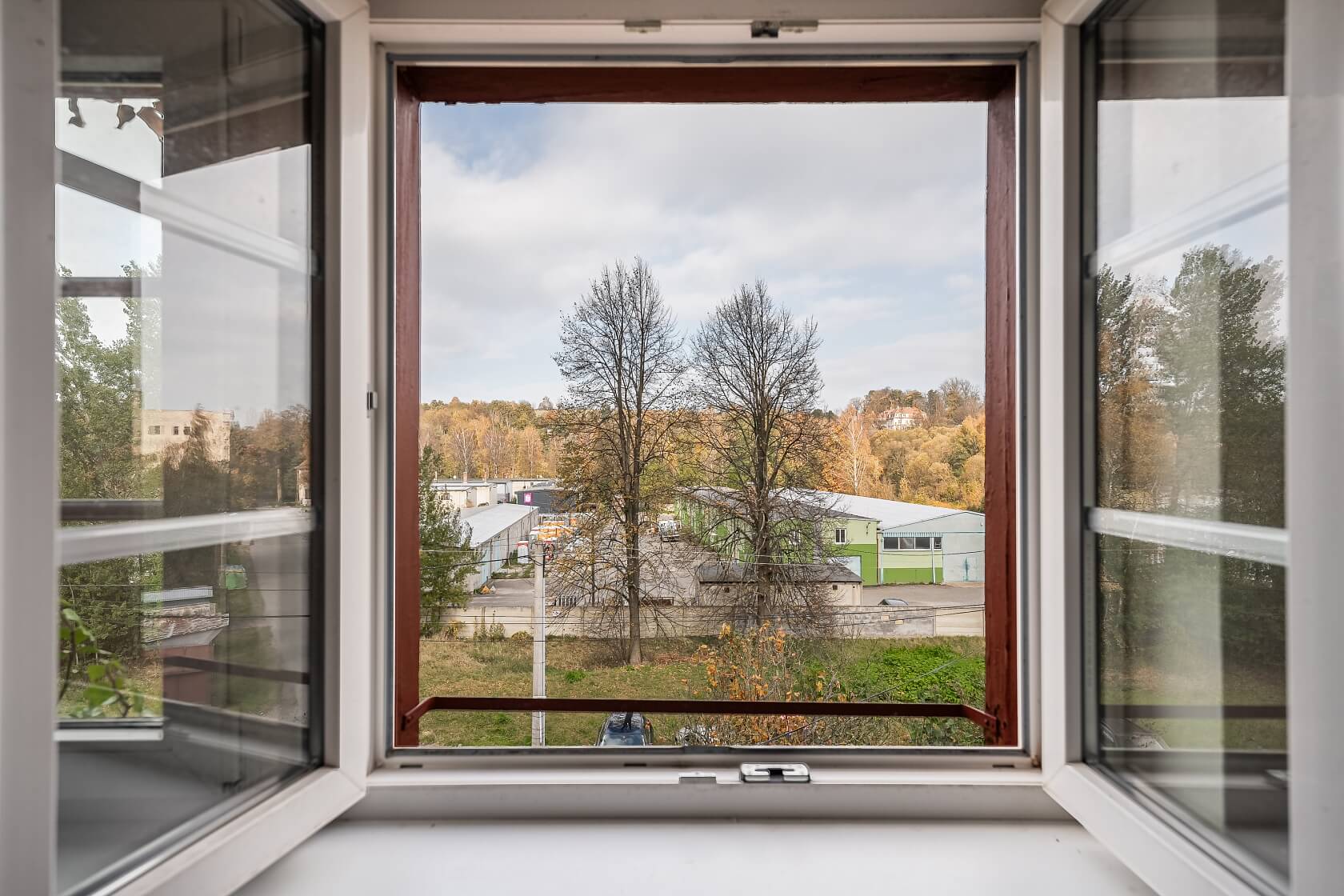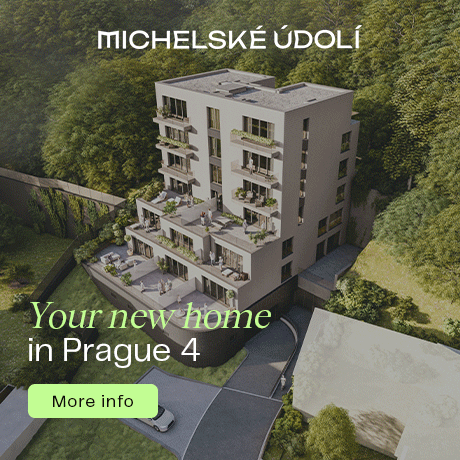-
House Three-bedroom (4+1)
-
Liberec, Chrastava, Barandov
- € 200 240
- Total area
- 235 m²
- Plot
- 244 m²
- Terrace
- 15 m²

























