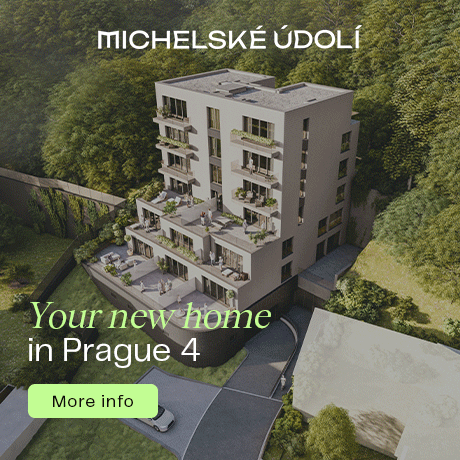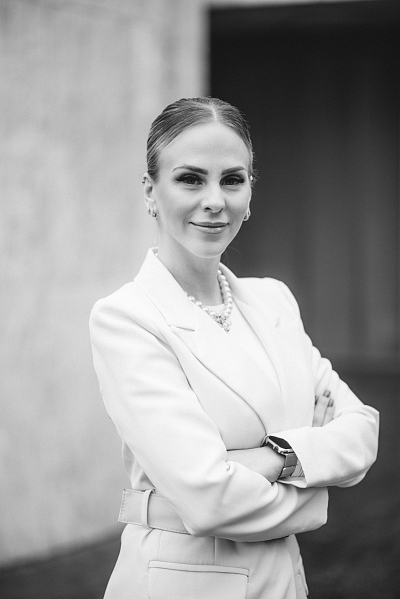-
Family house in Stupava
-
Stupava, Malacky
- € 669 990
- Total area
- 357 m²
- Terrace
- 78 m²
- Garden
- 734 m²





































