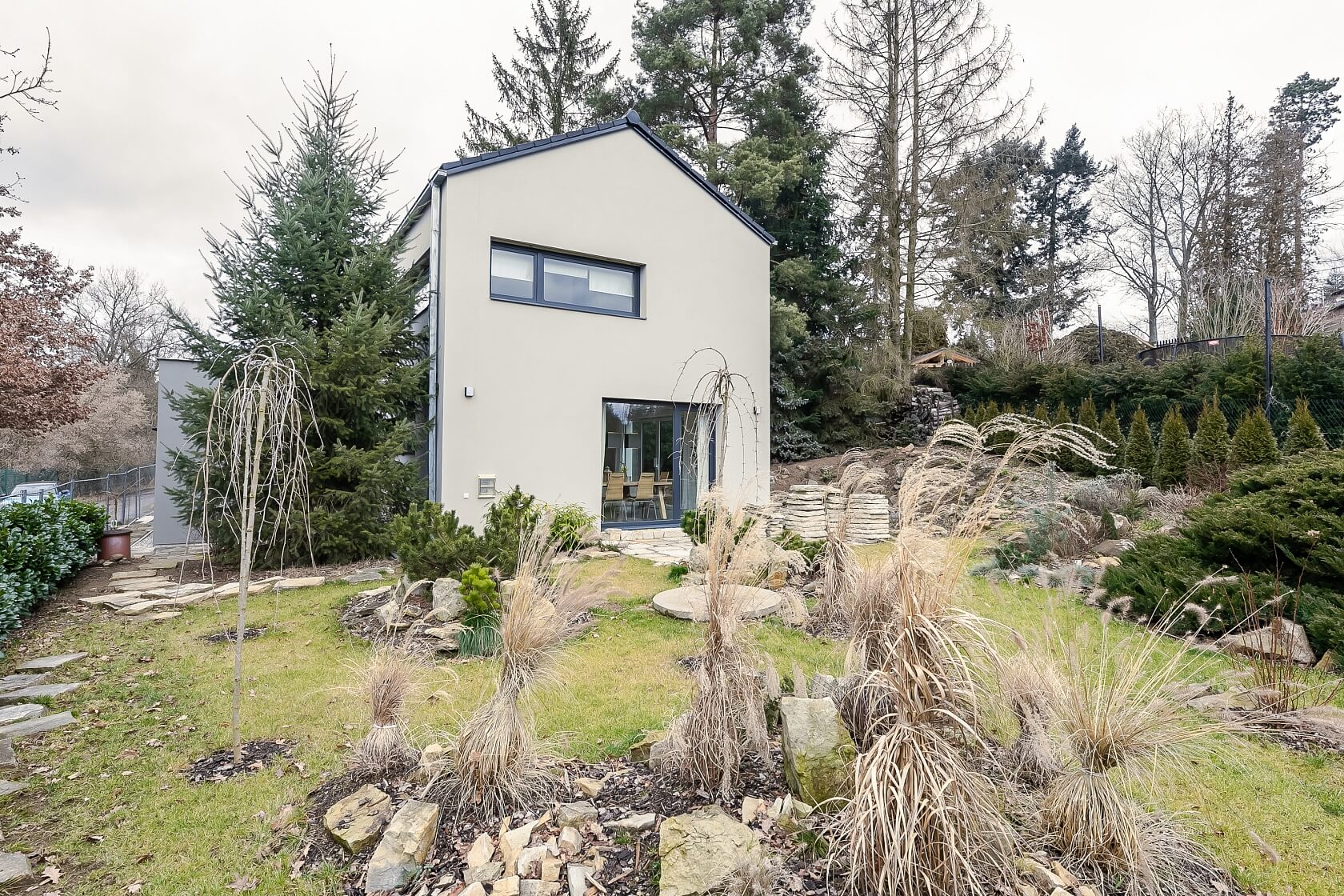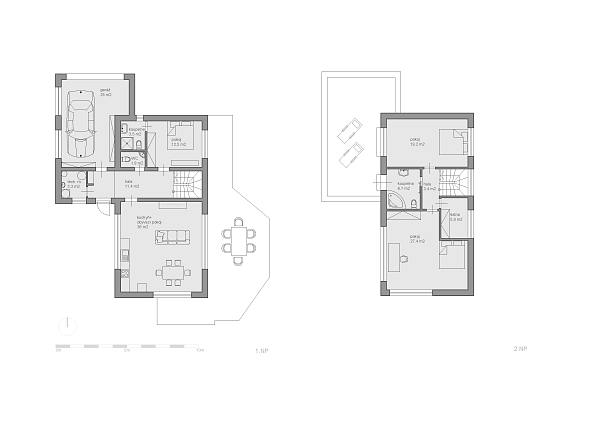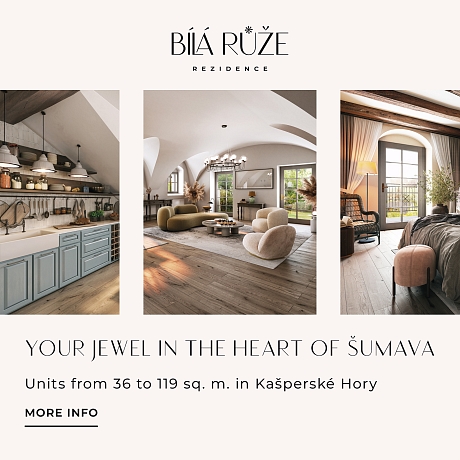-
House Three-bedroom (4+kk)
-
Praha-východ, Kamenice, Na Květnici
- Total area
- 181 m²
- Plot
- 687 m²
- Terrace
- 25 m²


































