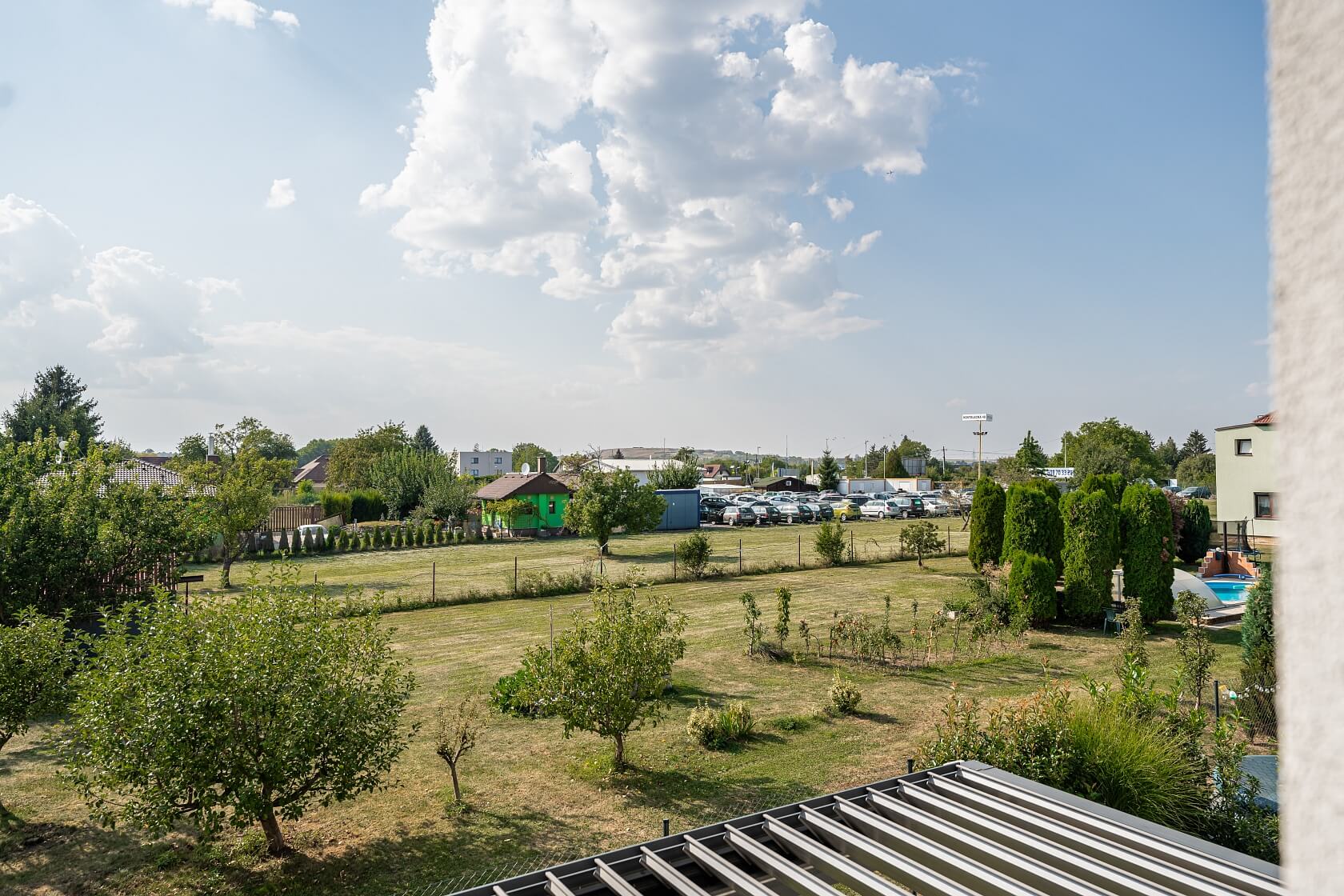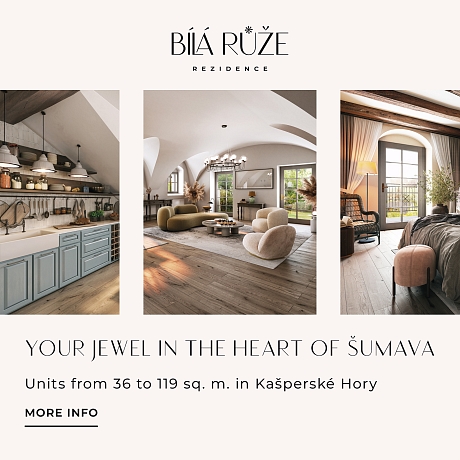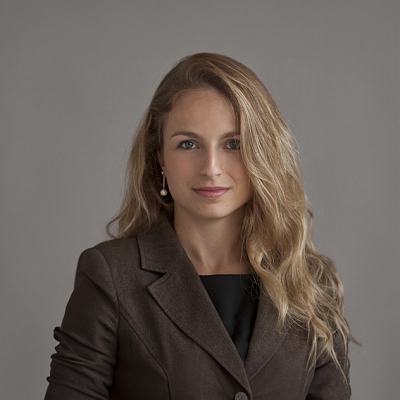-
House Four-bedroom (5+kk)
-
Prague 9, Čakovice, Kurta Hubera
- € 751 640
- Total area
- 142 m²
- Plot
- 211 m²
- Garden
- 79 m²









































