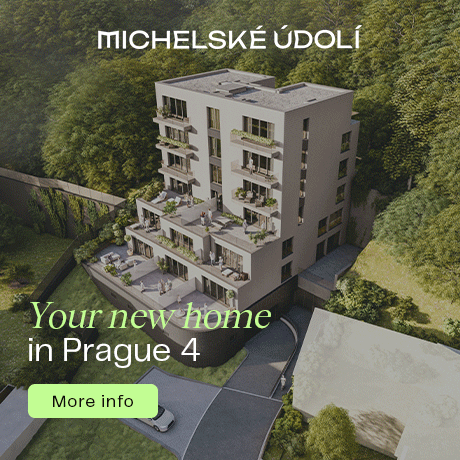-
House Three-bedroom (4+kk)
-
Častá, Pezinok
- € 497 000
- Total area
- 221 m²
- Plot
- 886 m²
- Terrace
- 31 m²





















