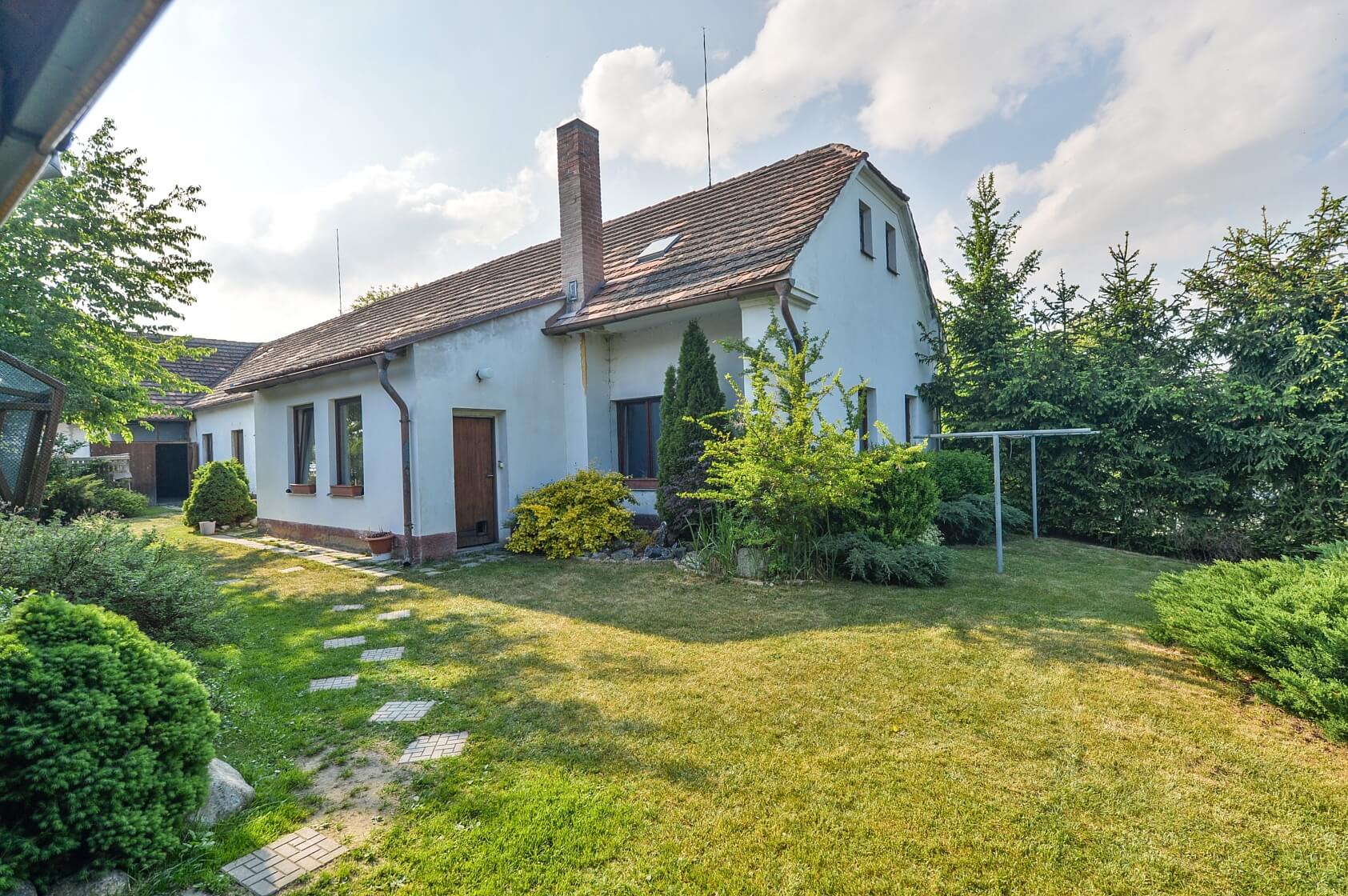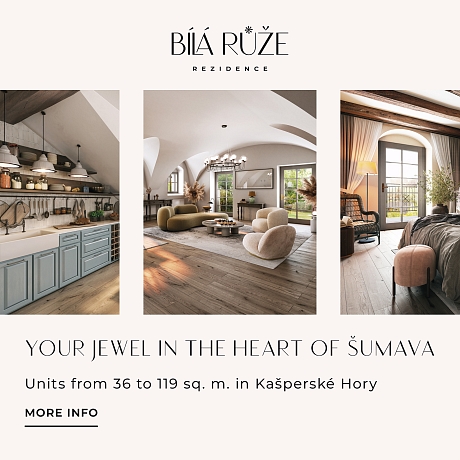-
House Three-bedroom (4+kk)
-
Strakonice, Blatná, Drahenický Málkov
- Total area
- 137 m²
- Plot
- 1 167 m²
- Garden
- 441 m²

























