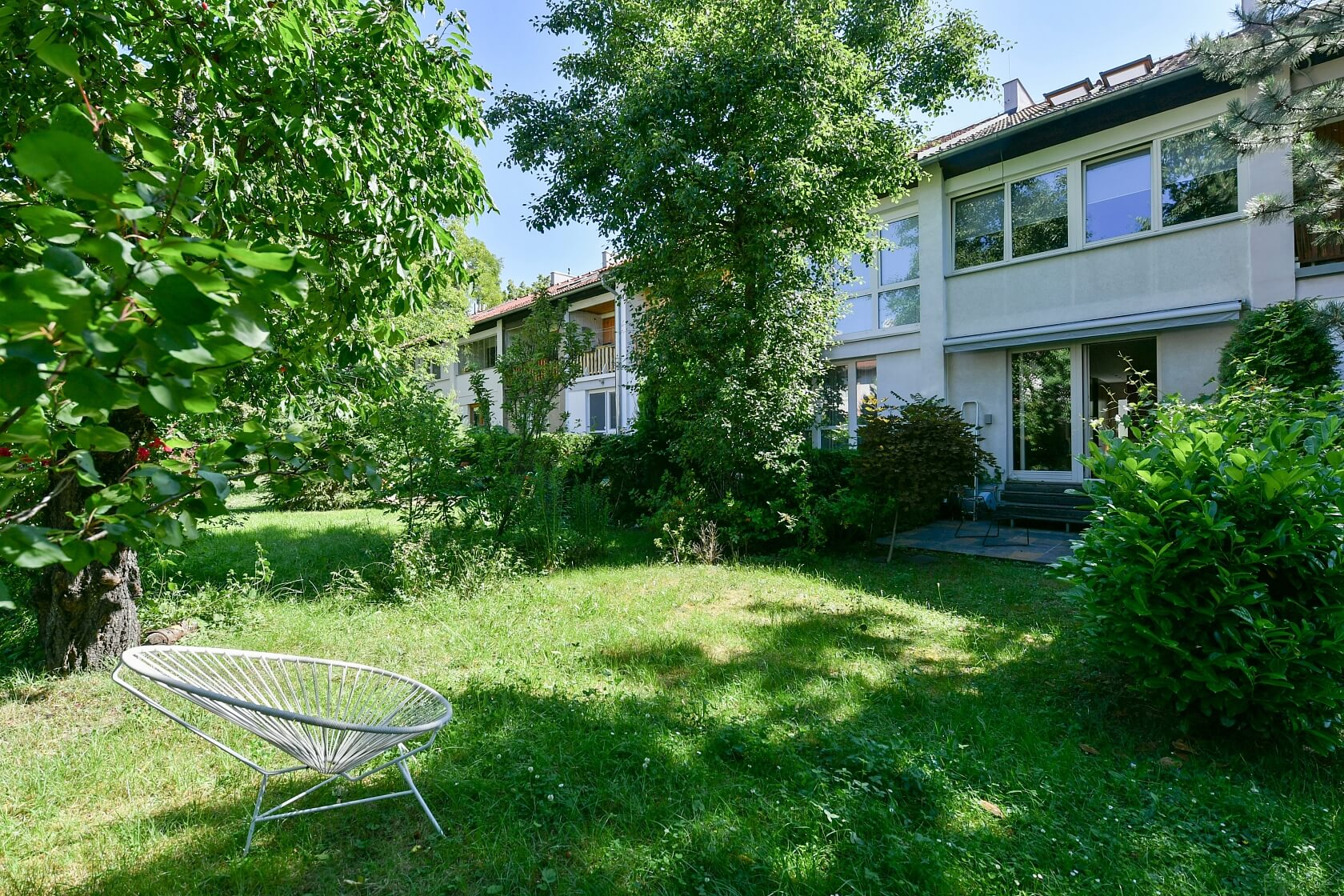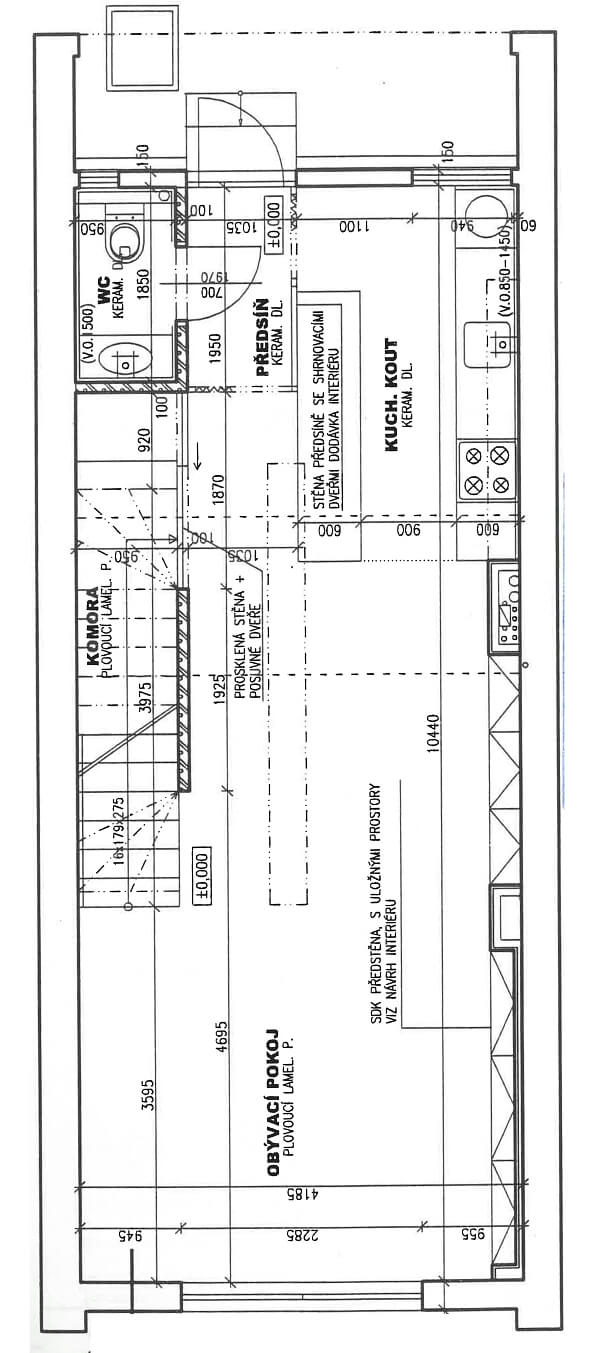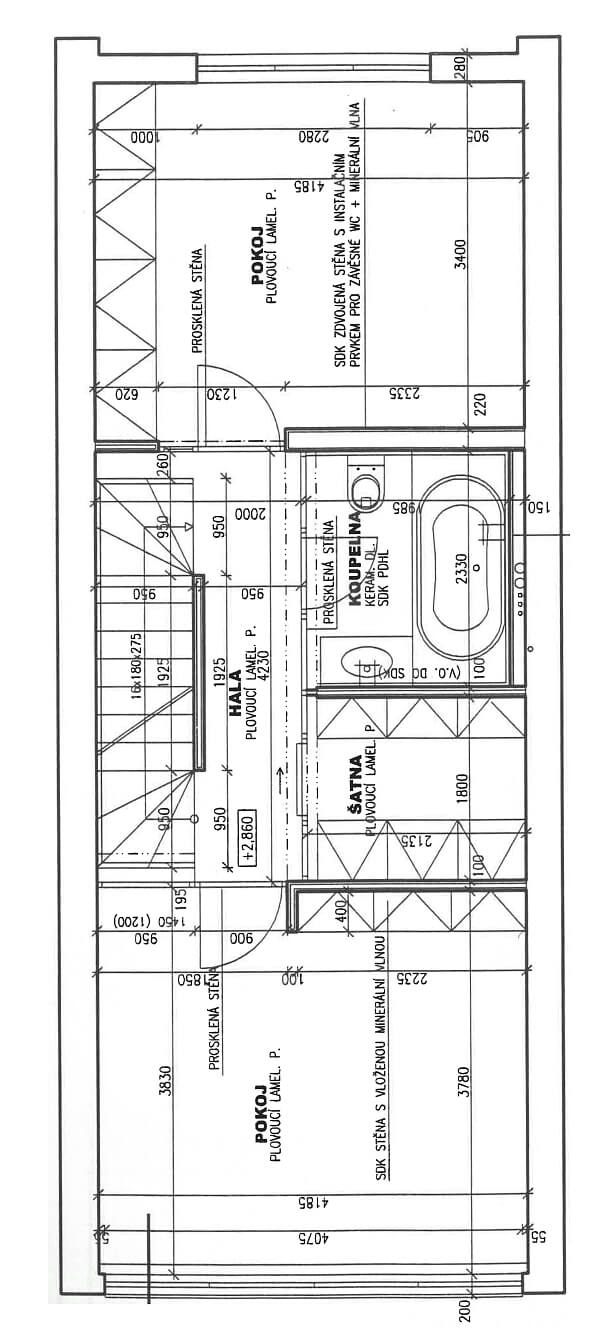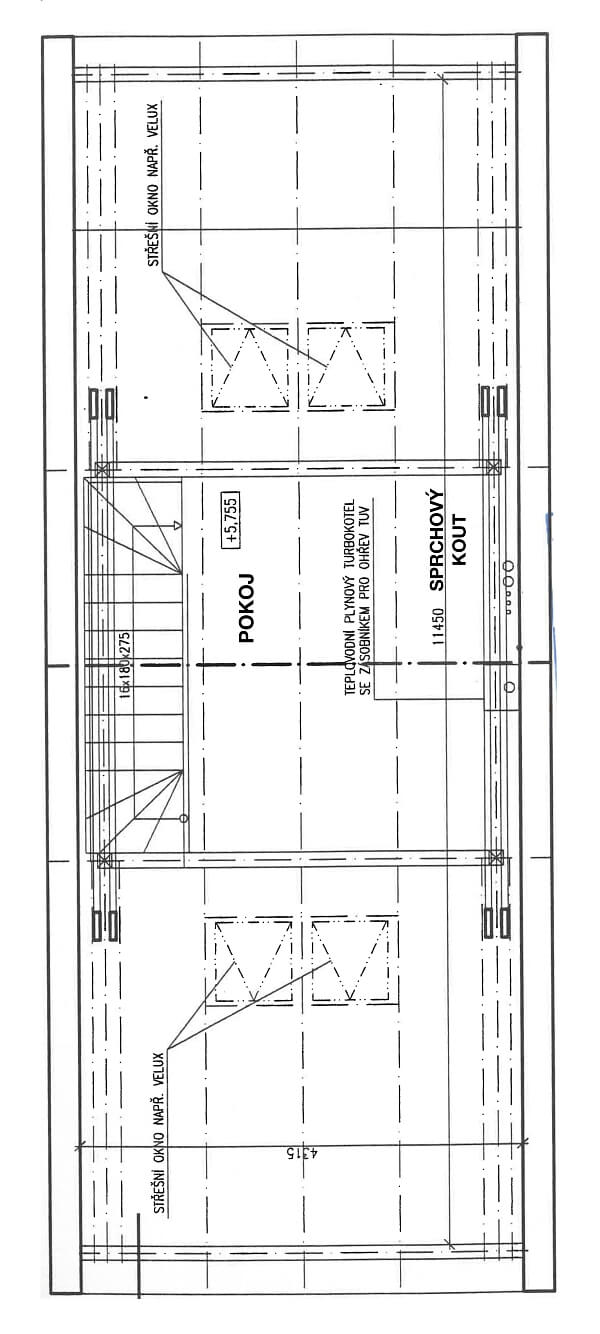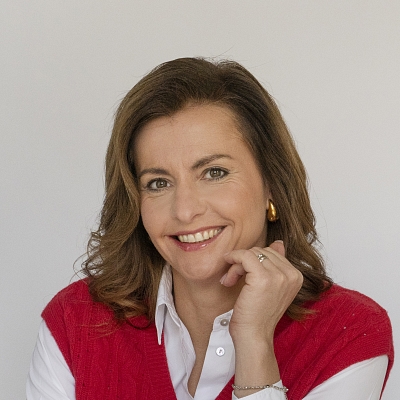-
Apartment Three-bedroom (4+kk)
-
Prague 10, Strašnice, Dvouletky
- Floor area
- 110 m²
- Front garden
- 34 m²
- Garden
- 80 m²
