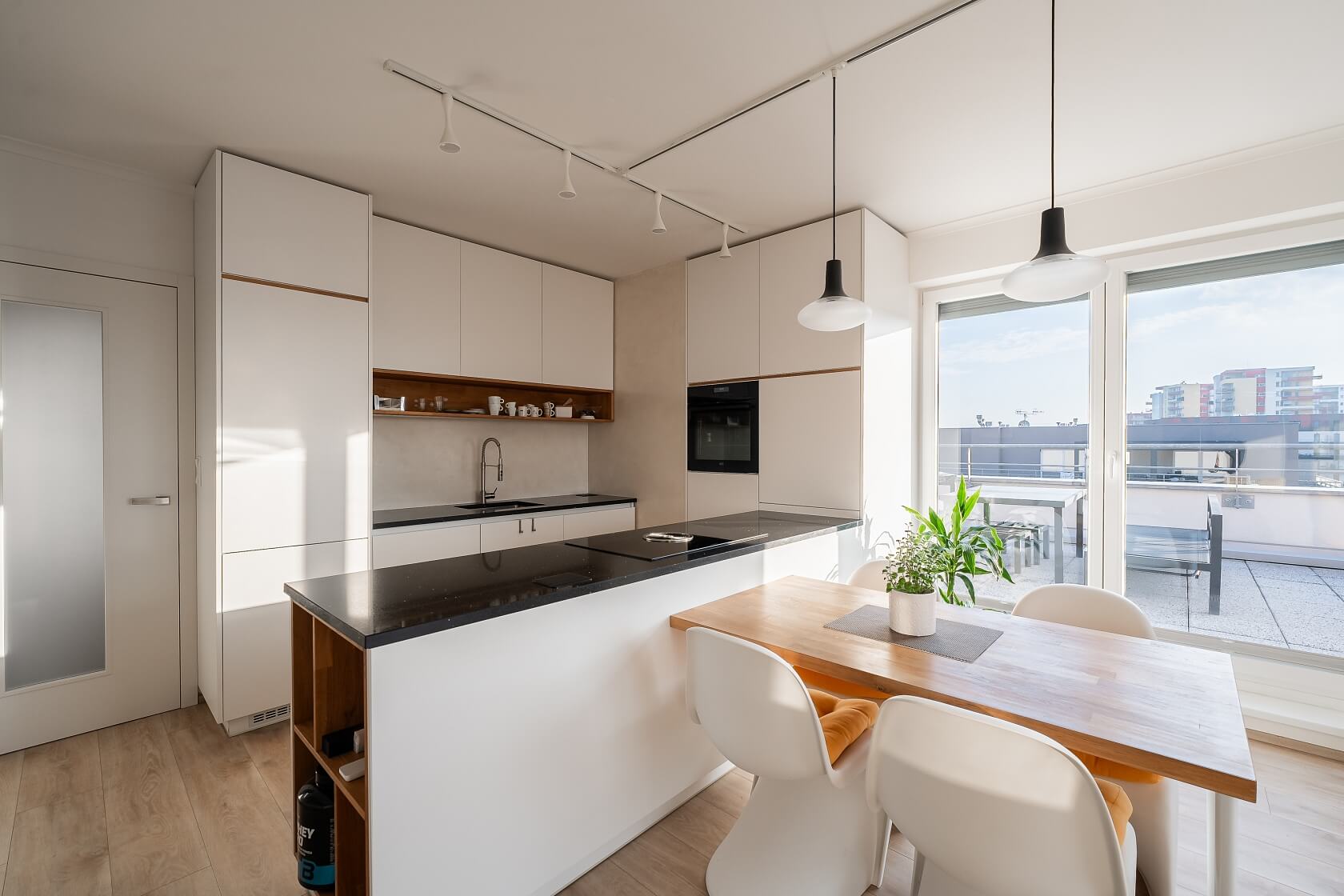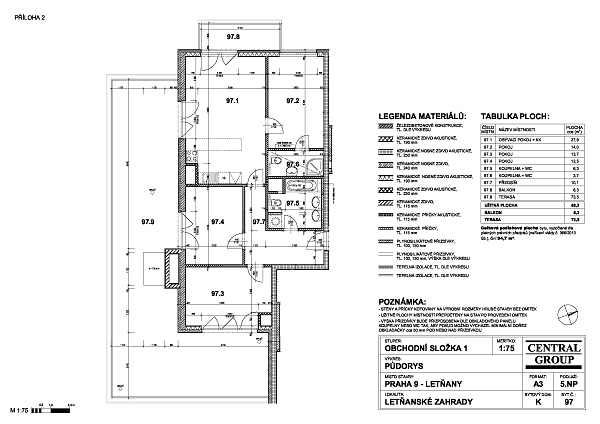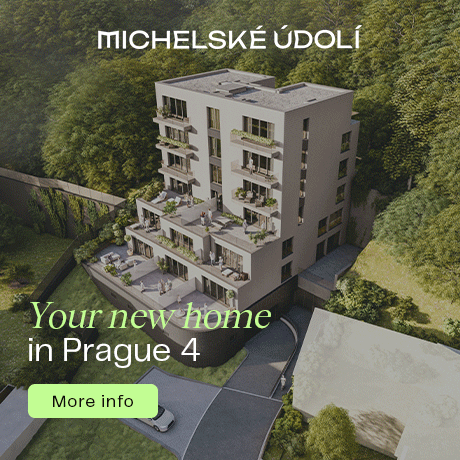-
Apartment Three-bedroom (4+kk)
-
Prague 9, Letňany, Hlučkova
- € 597 568
- Floor area
- 95 m²
- Terrace
- 74 m²
- Balcony
- 6 m²


























