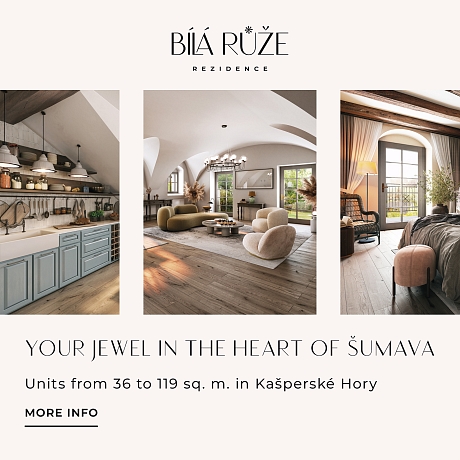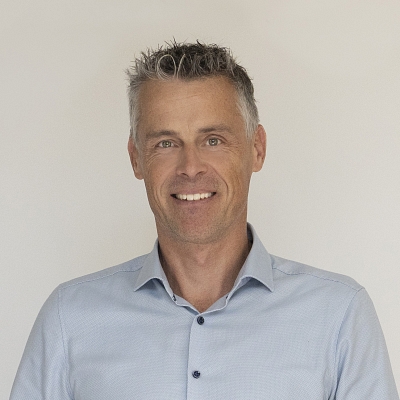-
Apartment Two-bedroom (3+kk)
-
Praha 4, Modřany, Vorařská
- € 569 395
- Floor area
- 92 m²
- Terrace
- 55 m²
- Loggia
- 4 m²






















