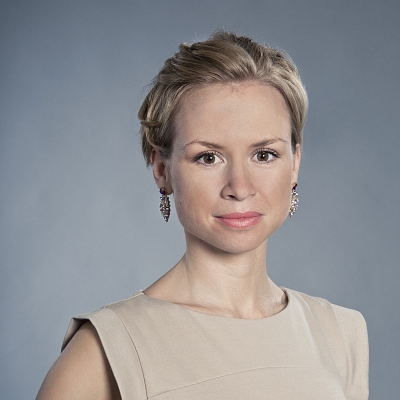-
Apartment One-bedroom (2+kk)
-
Prague 5, Stodůlky, Ferrariho
- € 336 367
- Floor area
- 53 m²
- Terrace
- 20 m²


















