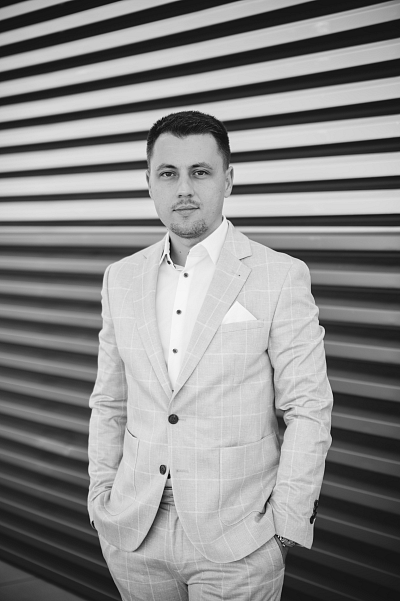-
Apartment Three-bedroom (4+kk)
-
Bratislava III, Nové Mesto, Na varte
- € 599 000
- Building services EUR 337 monthly
- Floor area
- 115 m²
- Terrace
- 10 m²




























