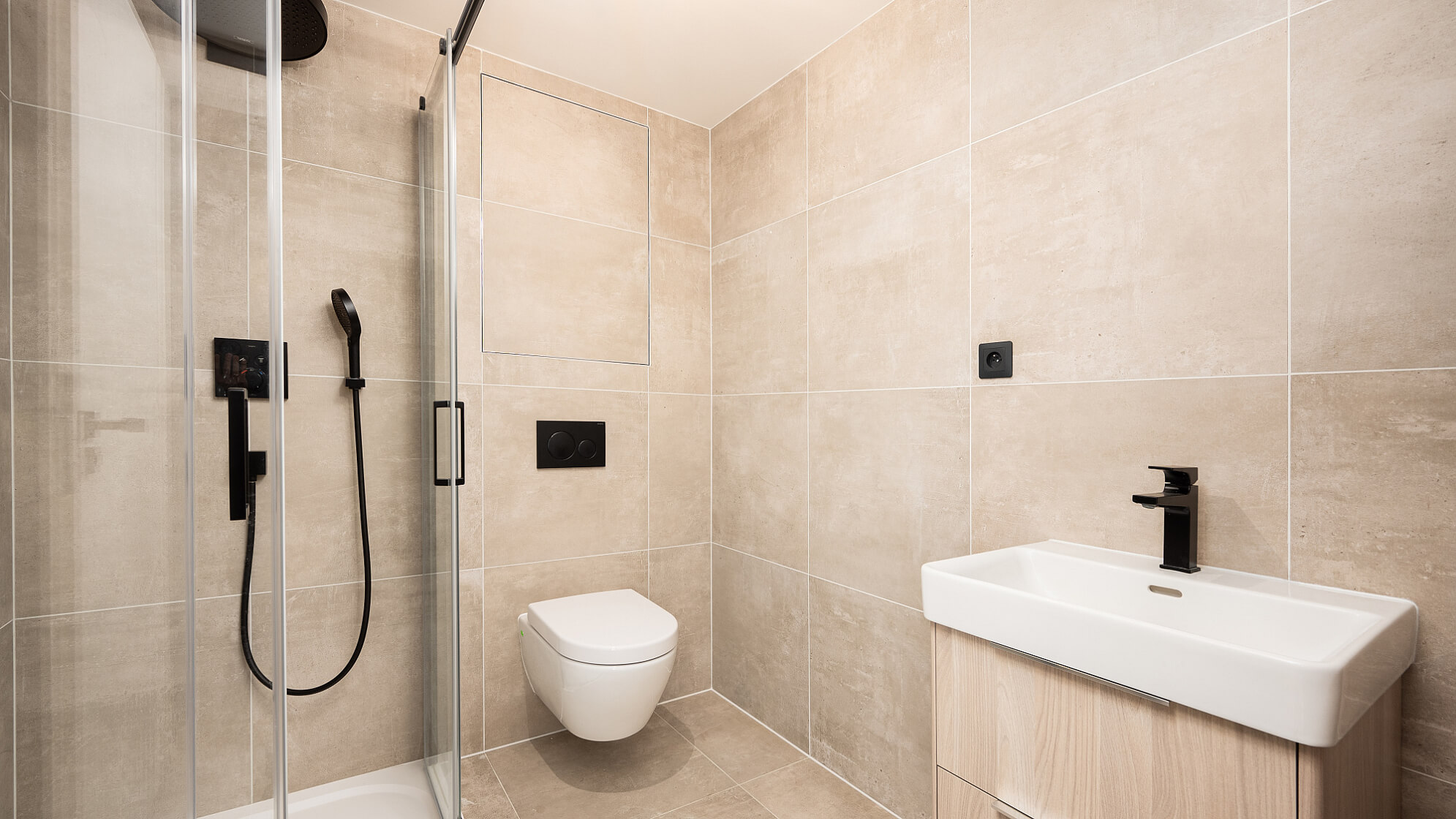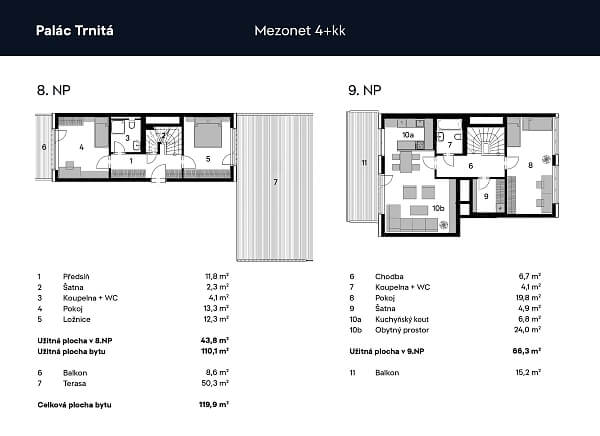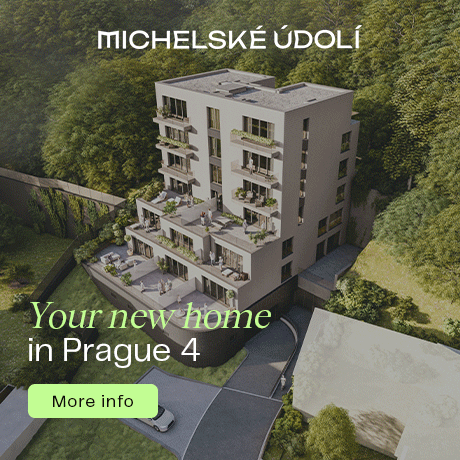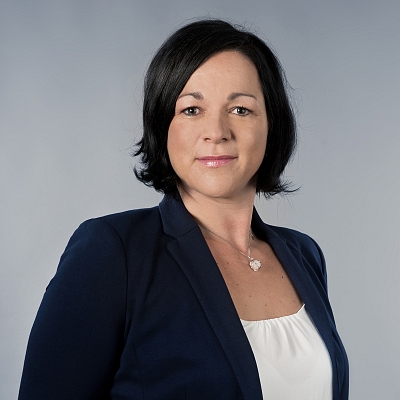-
Apartment Three-bedroom (4+kk)
-
Brno-město, Trnitá, Fuchsova
- Floor area
- 120 m²
- Terrace
- 50 m²
- Balcony
- 24 m²










































