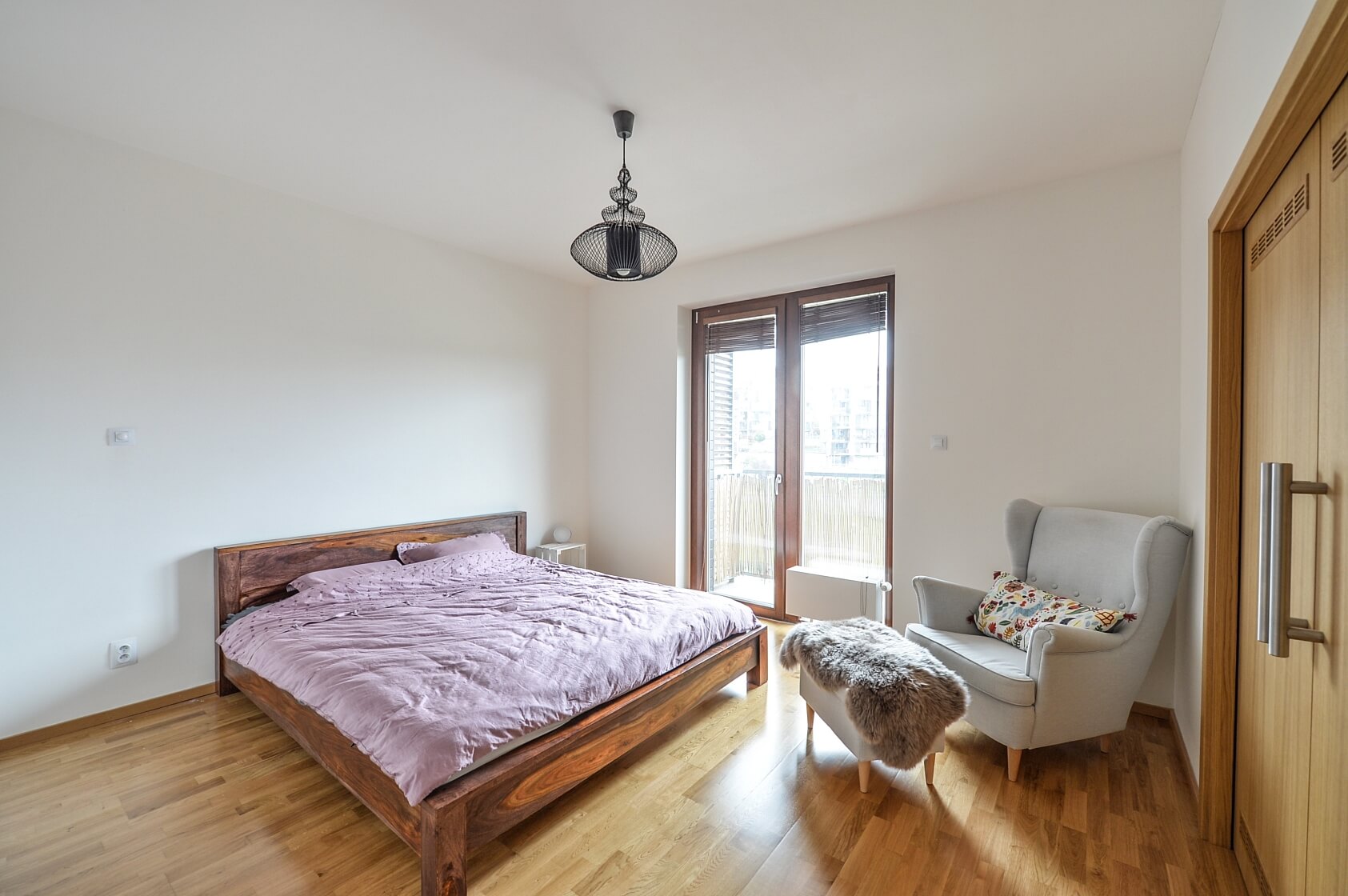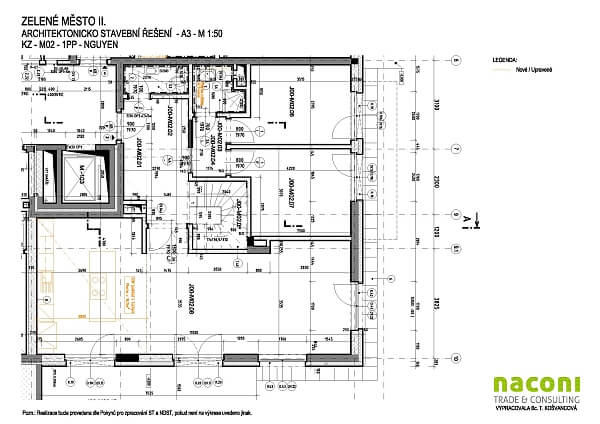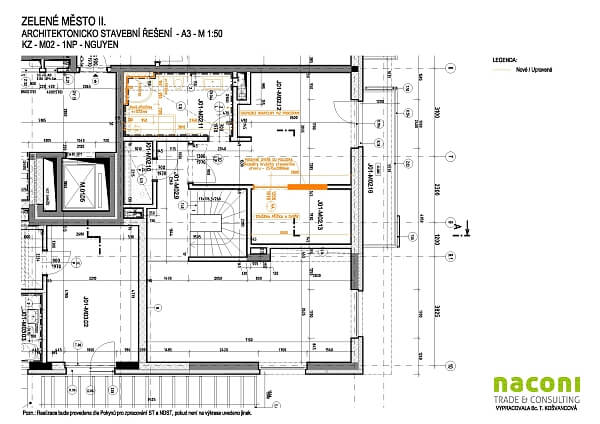-
Apartment Three-bedroom (4+kk)
-
Prague 9, Hrdlořezy, Učňovská
- Floor area
- 132 m²
- Terrace
- 11 m²
- Balcony
- 7 m²



























