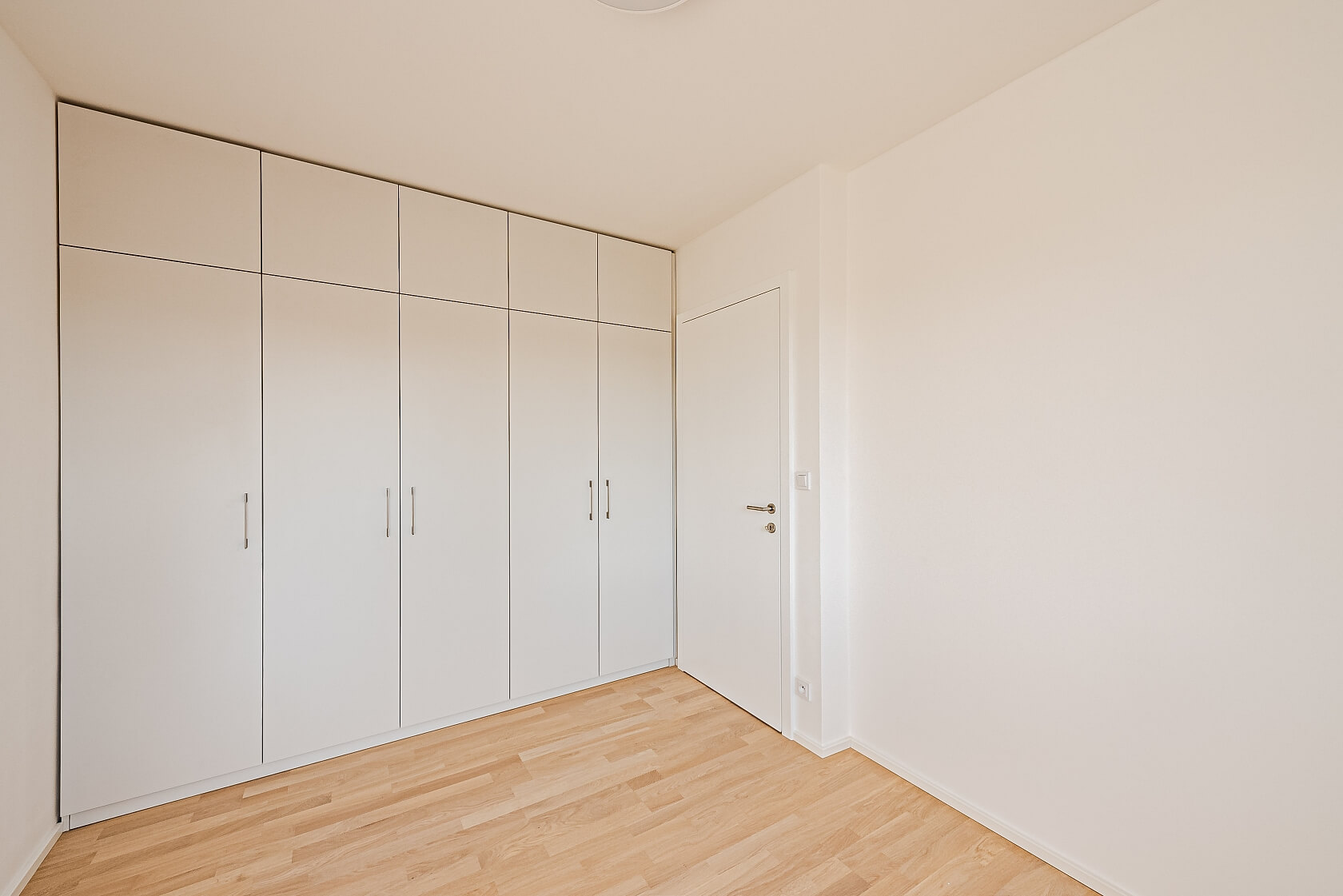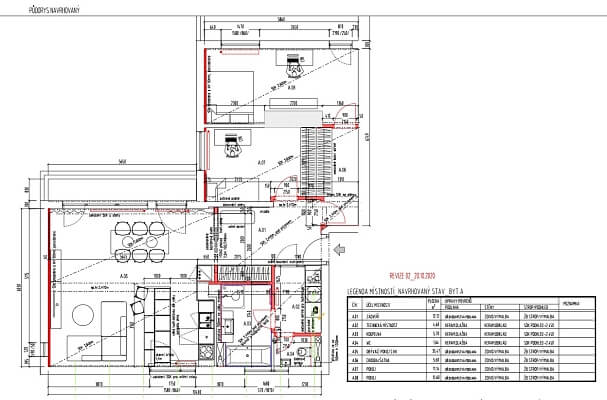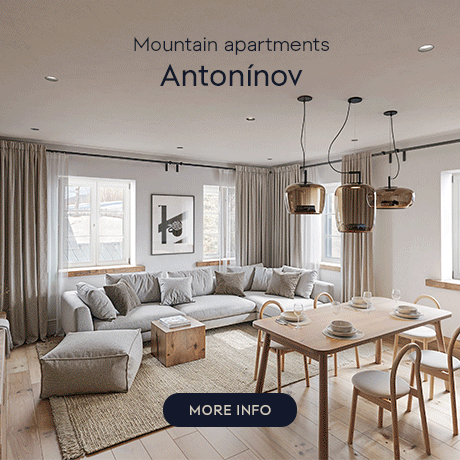-
Apartment Two-bedroom (3+kk)
-
Prague 5, Smíchov, Na Cihlářce
- Floor area
- 96 m²
- Terrace
- 15 m²
- Balcony
- 6 m²




























